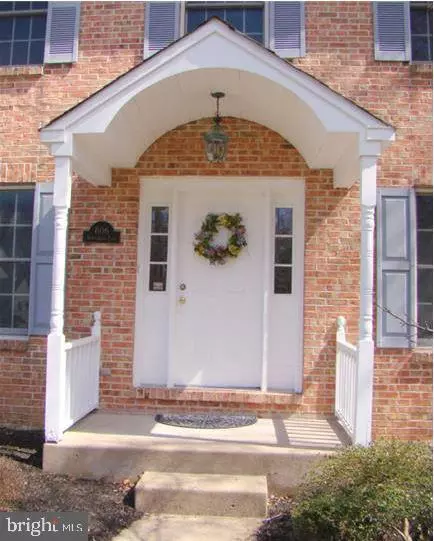For more information regarding the value of a property, please contact us for a free consultation.
Key Details
Sold Price $615,000
Property Type Single Family Home
Sub Type Detached
Listing Status Sold
Purchase Type For Sale
Square Footage 2,962 sqft
Price per Sqft $207
Subdivision None Available
MLS Listing ID PAMC697048
Sold Date 07/30/21
Style Colonial
Bedrooms 5
Full Baths 2
Half Baths 1
HOA Y/N N
Abv Grd Liv Area 2,962
Originating Board BRIGHT
Year Built 1991
Annual Tax Amount $6,945
Tax Year 2020
Lot Size 0.326 Acres
Acres 0.33
Lot Dimensions 86.00 x 0.00
Property Description
This lovely center hall brick colonial is nestled in a cul-de-sac neighborhood of just seven homes, that seems to have been carved into a 40 acre nature preserve. So close to the shopping and dining opportunities of Springhouse and Ambler but a world away on this quiet street. Gleaming hardwood floors run throughout the entire house with newer hardwood floors installed upstairs. Hardwood floors just refinished (March 2021) in foyer and kitchen! The spacious center island kitchen has granite countertops, gas cooking, ample cabinetry and a breakfast area with lofted and sky-lit ceilings. French door takes you out to a newly installed composite deck (March 2021) with tranquil views of a nicely landscaped yard and the Open Space beyond. The large family room is anchored by a floor to ceiling brick fireplace with raised hearth. A huge bay window overlooks the back yard, allowing you to enjoy views of nature from the comforts of your home. The living and dining rooms will easily handle your more formal occasions. A spacious master suite has an area perfect for sitting room, nursery or office. Master bath has a double vanity, soaking tub, and separate shower. Four more generous bedrooms and a hall bath complete the second floor. The additional 5th bedroom was finished more recently above the garage and is very spacious to fit any of your needs. Upgraded hallway bathroom (March 2021). Basement is fully finished with ceramic tile and is an expansive space for any use. New roof was installed in 2019! Economical gas heat and hot water. Lower Gwynedd offers very reasonable taxes and the highly rated Wissahickon School District. Owner is PA licensed real estate agent.
Location
State PA
County Montgomery
Area Lower Gwynedd Twp (10639)
Zoning CD
Rooms
Other Rooms Living Room, Dining Room, Primary Bedroom, Bedroom 2, Bedroom 3, Bedroom 4, Bedroom 5, Kitchen, Family Room, Basement, Laundry, Attic
Basement Full
Interior
Interior Features Attic, Attic/House Fan, Breakfast Area, Butlers Pantry, Dining Area, Kitchen - Eat-In, Kitchen - Island, Kitchen - Table Space, Pantry, Recessed Lighting, Skylight(s), Soaking Tub, Stall Shower, Tub Shower, Upgraded Countertops, Walk-in Closet(s), Wood Floors
Hot Water Natural Gas
Heating Forced Air, Programmable Thermostat
Cooling Central A/C
Flooring Hardwood, Ceramic Tile, Tile/Brick
Fireplaces Number 1
Fireplaces Type Wood
Equipment Built-In Microwave, Dishwasher, Dryer - Gas, Humidifier, Oven/Range - Gas, Refrigerator, Stainless Steel Appliances, Washer, Water Conditioner - Owned, Water Heater, Energy Efficient Appliances
Fireplace Y
Window Features Bay/Bow,Skylights
Appliance Built-In Microwave, Dishwasher, Dryer - Gas, Humidifier, Oven/Range - Gas, Refrigerator, Stainless Steel Appliances, Washer, Water Conditioner - Owned, Water Heater, Energy Efficient Appliances
Heat Source Natural Gas
Laundry Main Floor
Exterior
Exterior Feature Deck(s)
Parking Features Garage - Side Entry, Garage Door Opener, Inside Access
Garage Spaces 5.0
Utilities Available Cable TV
Water Access N
View Garden/Lawn, Trees/Woods
Roof Type Shingle,Pitched
Accessibility None
Porch Deck(s)
Attached Garage 2
Total Parking Spaces 5
Garage Y
Building
Lot Description Cul-de-sac
Story 2
Foundation Concrete Perimeter
Sewer Public Sewer
Water Public
Architectural Style Colonial
Level or Stories 2
Additional Building Above Grade, Below Grade
Structure Type Cathedral Ceilings,Dry Wall,High
New Construction N
Schools
School District Wissahickon
Others
Senior Community No
Tax ID 39-00-03931-269
Ownership Fee Simple
SqFt Source Assessor
Security Features Security System,Smoke Detector,Carbon Monoxide Detector(s)
Acceptable Financing Conventional, Cash
Listing Terms Conventional, Cash
Financing Conventional,Cash
Special Listing Condition Standard
Read Less Info
Want to know what your home might be worth? Contact us for a FREE valuation!

Our team is ready to help you sell your home for the highest possible price ASAP

Bought with Suzanne Shaheen • Realty ONE Group Legacy
GET MORE INFORMATION




