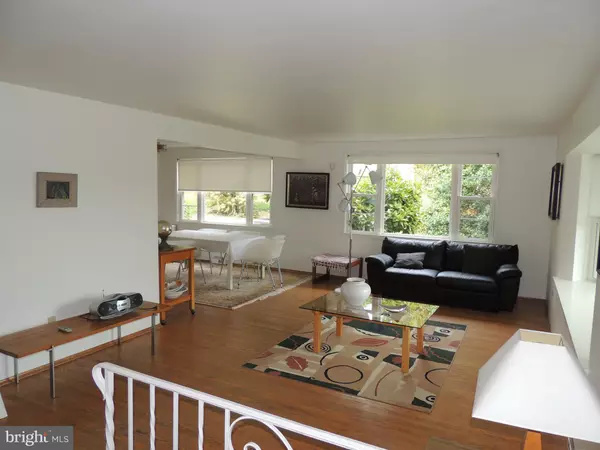For more information regarding the value of a property, please contact us for a free consultation.
Key Details
Sold Price $490,000
Property Type Single Family Home
Sub Type Detached
Listing Status Sold
Purchase Type For Sale
Square Footage 2,346 sqft
Price per Sqft $208
Subdivision Meadow Brook
MLS Listing ID PAMC2008486
Sold Date 10/28/21
Style Traditional,Split Level
Bedrooms 4
Full Baths 3
Half Baths 1
HOA Y/N N
Abv Grd Liv Area 2,346
Originating Board BRIGHT
Year Built 1958
Annual Tax Amount $7,599
Tax Year 2021
Lot Size 0.443 Acres
Acres 0.44
Lot Dimensions 123.00 x 0.00
Property Description
An attractive 4-bedroom, 3 bath, 5-level split house in Lower Moreland is for sale! This Betz-built, stone, brick and vinyl-sided home is located on a very quiet street. Enter through a newer fiberglass door with a large side light to a tile foyer, coat closet, and spacious living room featuring a newer operational bow window with high-hat lighting. The open L shape to the dining room and two large side windows give this home a big feel. The dining room leads to the kitchen and has an exit to the rear patio, great for entertaining. The eat-in kitchen has a wraparound counter and cabinets; newer wall oven, cooktop, dishwasher, and refrigerator/freezer; a pantry closet and track lighting; and a large window overlooking the patio and landscaped back yard.
The fourth bedroom is large, with a walk-in closet, linen closet, 3-piece bathroom, supplemental air conditioning, and adjoining storage attic. The bedroom level features the main bedroom, with a 3-piece en suite bathroom and two walk-in closets. The second and third bedrooms have large double closets with sliding doors. There is also a 3-piece bath and linen closet in the hallway.
The lower level has the rec room with a ceramic tile floor, exit to the driveway through a newer fiberglass door, coat closet, and mahogany paneling with built-in shelves and cabinets. The wood burning fireplace adds ambience. The adjoining laundry room has an exit to the yard. Theres interior access to the 2-car garage, with newer door and opener. The all-important 2-piece powder room is conveniently located on this level.
Its a few short steps to the basement, which can be used for storage and a workshop or finished for additional living space. Theres a newer heater and central air conditioning unit, newer water heater, and 200 amp circuit breaker panel. The window wells have transparent covers to let in light and keep out debris. The roof and siding are also newer.
Buyers, please verify that the actual square footage will meet your needs before making an offer.
Location
State PA
County Montgomery
Area Lower Moreland Twp (10641)
Zoning R
Rooms
Other Rooms Living Room, Dining Room, Primary Bedroom, Bedroom 2, Bedroom 3, Bedroom 4, Kitchen, Family Room, Basement, Laundry
Basement Partial
Interior
Interior Features Kitchen - Eat-In
Hot Water Natural Gas
Heating Forced Air
Cooling Central A/C, Window Unit(s)
Fireplaces Number 1
Fireplaces Type Wood
Equipment Oven - Wall
Fireplace Y
Appliance Oven - Wall
Heat Source Natural Gas
Exterior
Parking Features Garage - Side Entry, Inside Access
Garage Spaces 2.0
Water Access N
Roof Type Architectural Shingle
Accessibility None
Attached Garage 2
Total Parking Spaces 2
Garage Y
Building
Lot Description Sloping
Story 4
Sewer Public Sewer
Water Public
Architectural Style Traditional, Split Level
Level or Stories 4
Additional Building Above Grade, Below Grade
New Construction N
Schools
Elementary Schools Pine Road
Middle Schools Murray Avenue School
High Schools Lower Moreland
School District Lower Moreland Township
Others
Senior Community No
Tax ID 41-00-08059-009
Ownership Fee Simple
SqFt Source Assessor
Security Features Security System
Acceptable Financing Cash, Conventional
Listing Terms Cash, Conventional
Financing Cash,Conventional
Special Listing Condition Standard
Read Less Info
Want to know what your home might be worth? Contact us for a FREE valuation!

Our team is ready to help you sell your home for the highest possible price ASAP

Bought with Angela Guidone • BHHS Fox & Roach-Doylestown
GET MORE INFORMATION




