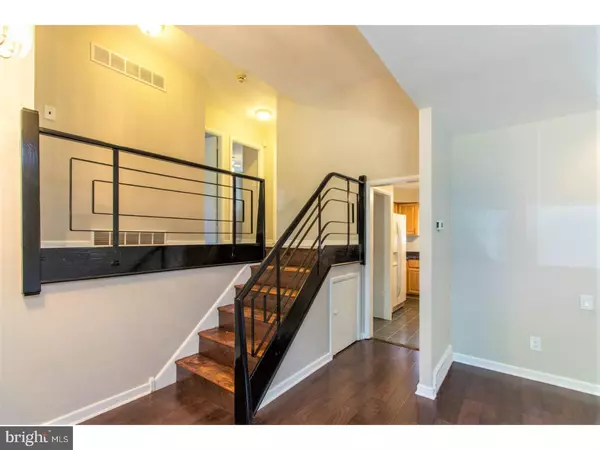For more information regarding the value of a property, please contact us for a free consultation.
Key Details
Sold Price $245,000
Property Type Single Family Home
Sub Type Detached
Listing Status Sold
Purchase Type For Sale
Square Footage 2,171 sqft
Price per Sqft $112
Subdivision Oak Lane Manor
MLS Listing ID 1000888584
Sold Date 06/12/18
Style Traditional,Split Level
Bedrooms 3
Full Baths 2
Half Baths 1
HOA Y/N N
Abv Grd Liv Area 2,171
Originating Board TREND
Year Built 1954
Annual Tax Amount $8,629
Tax Year 2018
Lot Size 0.461 Acres
Acres 0.46
Lot Dimensions 112
Property Description
Welcome to an updated and well maintained split level home in a serene neighborhood close to local shops, parks and the City. Enter to find beautiful wide plank Engineer flooring and fresh paint throughout the home. Abundance of natural light and recessed fixtures guide your way in this open floor plan. Kitchen has classic raised oak cabinetry, granite counters, subway tile back splash, and modern appliances to prepare a gourmet meal. Entertain in the family room with a wood burning stone fireplace for cozy atmosphere or step into the large glass enclosed sunroom through the sliding door for covered outdoor experience. Bathrooms are updated with gorgeous tile work and accented with quartz top and modern fixtures. Garage has been converted for extra living space but, there is plenty of parking in the large driveway. Roof was replaced in 2012. Enjoy all indoor comforts with energy efficient insulated windows or step outside to the large deck to take in the beautiful views of the tree lined scenic back yard.
Location
State PA
County Montgomery
Area Cheltenham Twp (10631)
Zoning R5
Rooms
Other Rooms Living Room, Dining Room, Primary Bedroom, Bedroom 2, Kitchen, Family Room, Bedroom 1, Other, Attic
Basement Outside Entrance, Fully Finished
Interior
Interior Features Primary Bath(s), Stall Shower
Hot Water Natural Gas
Heating Gas, Forced Air
Cooling Central A/C
Flooring Wood, Fully Carpeted, Vinyl, Tile/Brick
Fireplaces Number 1
Fireplaces Type Stone
Equipment Built-In Range, Dishwasher
Fireplace Y
Window Features Energy Efficient
Appliance Built-In Range, Dishwasher
Heat Source Natural Gas
Laundry Lower Floor
Exterior
Exterior Feature Deck(s)
Garage Spaces 3.0
Fence Other
Utilities Available Cable TV
Water Access N
Roof Type Shingle
Accessibility None
Porch Deck(s)
Total Parking Spaces 3
Garage N
Building
Lot Description Corner
Story Other
Foundation Crawl Space
Sewer Public Sewer
Water Public
Architectural Style Traditional, Split Level
Level or Stories Other
Additional Building Above Grade
New Construction N
Schools
School District Cheltenham
Others
Senior Community No
Tax ID 31-00-02842-007
Ownership Fee Simple
Acceptable Financing Conventional, VA, FHA 203(b)
Listing Terms Conventional, VA, FHA 203(b)
Financing Conventional,VA,FHA 203(b)
Read Less Info
Want to know what your home might be worth? Contact us for a FREE valuation!

Our team is ready to help you sell your home for the highest possible price ASAP

Bought with Hilda M Pousa • Realty Mark Associates - KOP
GET MORE INFORMATION




