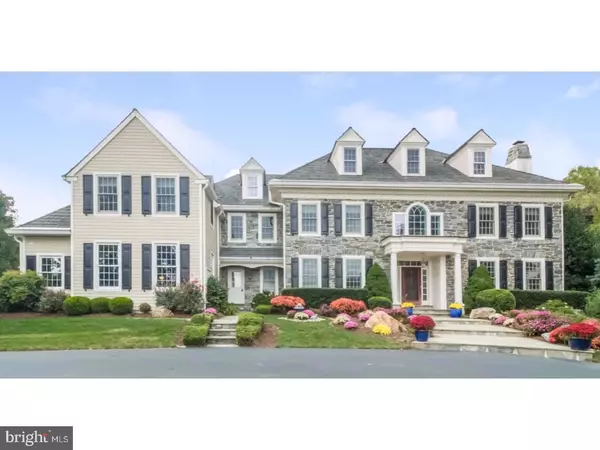For more information regarding the value of a property, please contact us for a free consultation.
Key Details
Sold Price $2,100,000
Property Type Single Family Home
Sub Type Detached
Listing Status Sold
Purchase Type For Sale
Square Footage 10,283 sqft
Price per Sqft $204
Subdivision Harrison Estate
MLS Listing ID 1004961919
Sold Date 05/31/18
Style Colonial
Bedrooms 5
Full Baths 4
Half Baths 3
HOA Fees $62/ann
HOA Y/N Y
Abv Grd Liv Area 7,243
Originating Board TREND
Year Built 2000
Annual Tax Amount $26,350
Tax Year 2018
Lot Size 1.330 Acres
Acres 1.33
Lot Dimensions 169X304
Property Description
Magnificently appointed 5/6 bedroom stone colonial with handsome curb appeal in sought-after Harrison Estate. As you enter from the circular drive, you are welcomed by an airy two-story entrance hall with inlaid marble floors, wainscoting and dentil molding. The straight through hallway gives a sight line through French doors to designer pool, spa, terrace and level playing area. To the right, enter through graceful arched doorway to the living room w/grand cultured marble fireplace & rich hardwood floors. Study/office is just through glass French doors and features cherry paneling and built-in cabinetry. Enjoy the bright sunroom with three exposures including glass doors to patio. To the left of the entrance hall is the large formal dining room w/wainscoting and extra deep crown molding. Butlers pantry with beverage fridge leads to gourmet kitchen with white Kountry Kraft cabinets, granite countertops, stainless 6-burner Viking range, Miele dishwasher, Sub Zero refrigerator & oversized island with prep sink. Kitchen opens to sunny breakfast room with 2 pantries (one walk-in) and French doors to pool area. Adjacent is the family room with vaulted ceiling, custom millwork, built-in cabinetry with speaker system and gas fireplace. Main and back staircases, 2 half baths, mudroom, 4 car garage & generator complete this level. Second floor features a new master suite with natural shiplap tray ceiling, fireplace, and coffee bar with under mount beverage fridge. His & hers closets, new luxurious bath with dual vanities, jetted Jacuzzi tub, large shower with bench and rain shower head. Two additional en-suite bedrooms (one with window seat overlooking the pool) and two with shared bath. Convenient laundry & built-in homework/computer station. Entire third floor is a newly wood-floored bonus room space. Teen hangout? Craft room? Walk-out Lower Level features several areas for entertaining including TV viewing space with built-in speakers, pool table, gym, custom wet bar including 2 refrigerated beverage drawers & built-in microwave. State of the art sound distribution system and wiring by Main Line Sound & Video, everything controlled by iPad. The backyard is an oasis: pool, hot tub, flat playing field, extensive professional landscaping and mature trees. House features freshly painted areas, new carpeting, new solid core doors, new windows and exterior siding. All in amazing location convenient to both public & private schools such as Epis. Academy
Location
State PA
County Delaware
Area Newtown Twp (10430)
Zoning R-10
Rooms
Other Rooms Living Room, Dining Room, Primary Bedroom, Bedroom 2, Bedroom 3, Kitchen, Family Room, Bedroom 1, Laundry, Other
Basement Full, Fully Finished
Interior
Interior Features Primary Bath(s), Kitchen - Island, Butlers Pantry, WhirlPool/HotTub, Wet/Dry Bar, Dining Area
Hot Water Natural Gas
Heating Gas, Forced Air
Cooling Central A/C
Flooring Wood, Fully Carpeted, Tile/Brick, Marble
Fireplaces Type Marble
Equipment Built-In Range, Commercial Range, Dishwasher, Refrigerator, Disposal, Built-In Microwave
Fireplace N
Appliance Built-In Range, Commercial Range, Dishwasher, Refrigerator, Disposal, Built-In Microwave
Heat Source Natural Gas
Laundry Upper Floor
Exterior
Exterior Feature Patio(s)
Garage Spaces 7.0
Pool In Ground
Utilities Available Cable TV
Water Access N
Roof Type Shingle,Wood
Accessibility None
Porch Patio(s)
Attached Garage 4
Total Parking Spaces 7
Garage Y
Building
Story 3+
Sewer On Site Septic
Water Public
Architectural Style Colonial
Level or Stories 3+
Additional Building Above Grade, Below Grade
Structure Type Cathedral Ceilings,9'+ Ceilings
New Construction N
Schools
High Schools Marple Newtown
School District Marple Newtown
Others
Senior Community No
Tax ID 30-00-01193-82
Ownership Fee Simple
Security Features Security System
Read Less Info
Want to know what your home might be worth? Contact us for a FREE valuation!

Our team is ready to help you sell your home for the highest possible price ASAP

Bought with Meghan E Chorin • BHHS Fox & Roach Wayne-Devon
GET MORE INFORMATION




