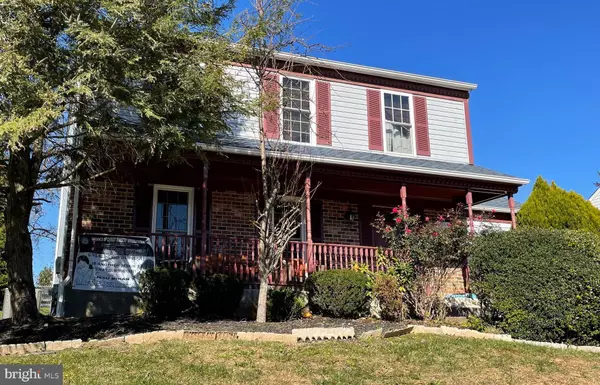For more information regarding the value of a property, please contact us for a free consultation.
Key Details
Sold Price $421,500
Property Type Single Family Home
Sub Type Detached
Listing Status Sold
Purchase Type For Sale
Square Footage 2,980 sqft
Price per Sqft $141
Subdivision Falcon Ridge
MLS Listing ID MDBC2017882
Sold Date 01/03/22
Style Colonial
Bedrooms 5
Full Baths 3
Half Baths 1
HOA Fees $2/ann
HOA Y/N Y
Abv Grd Liv Area 1,880
Originating Board BRIGHT
Year Built 1989
Annual Tax Amount $4,430
Tax Year 2020
Lot Size 6,647 Sqft
Acres 0.15
Property Description
MULTIPLE OFFER SITUATIONS! BEST and HIGHEST OFFER DEADLINE: by 11 am Tuesday (12/7)... Rarely available 5 bed/ 3.5 bath detached colonial! 3-level home newly renovated from top to bottom! NEW DECK, front porch with new railing. new HVAC-2020, new Roof-2019, $1000 worth new gutter system. New flooring and new professional paint throughout on all THREE levels. NEW Kitchen with wrap around Granite Counters, new cabinets. ALL 3.5 bathrooms are new too with fashioned designs. CEILING FANS with lights in family room and all 4 bedrooms on upper level. Crown Molding on vaulted ceiling in Living Room and Dining Room. Cathedral Ceiling in Family Room, wood- burn fireplace, leading to rear deck backing to trees. Main bedroom has an en-suite bath with a shower, and a walk-in closet. Fully finished basement has a full bathroom, two spacious bedrooms with closets, and the other room can be entertainment / game room or office. Garage was finished with drywall ceiling, new flooring with cabinets and kitchen counters, perfect for storage and other uses. It can also be easily converted back to a garage.
Location
State MD
County Baltimore
Zoning R
Direction Southeast
Rooms
Other Rooms Living Room, Dining Room, Primary Bedroom, Bedroom 2, Bedroom 3, Bedroom 4, Bedroom 5, Kitchen, Family Room, Breakfast Room, Laundry, Other
Basement Connecting Stairway, Sump Pump, Full, Heated, Improved, Interior Access
Interior
Interior Features Breakfast Area, Family Room Off Kitchen, Kitchen - Island, Window Treatments, Primary Bath(s)
Hot Water Electric
Heating Heat Pump(s)
Cooling Central A/C
Flooring Carpet, Ceramic Tile
Fireplaces Number 1
Fireplaces Type Brick
Equipment Dishwasher, Disposal, Exhaust Fan, Oven/Range - Electric, Refrigerator, Washer, Dryer - Electric, Built-In Microwave
Fireplace Y
Window Features Double Pane,Screens
Appliance Dishwasher, Disposal, Exhaust Fan, Oven/Range - Electric, Refrigerator, Washer, Dryer - Electric, Built-In Microwave
Heat Source Central, Electric
Laundry Main Floor
Exterior
Exterior Feature Deck(s), Porch(es)
Garage Spaces 2.0
Water Access N
Roof Type Architectural Shingle,Asphalt
Accessibility None
Porch Deck(s), Porch(es)
Total Parking Spaces 2
Garage N
Building
Lot Description Backs to Trees, Landscaping
Story 3
Foundation Concrete Perimeter
Sewer Public Sewer
Water Public
Architectural Style Colonial
Level or Stories 3
Additional Building Above Grade, Below Grade
Structure Type Dry Wall
New Construction N
Schools
School District Baltimore County Public Schools
Others
HOA Fee Include Common Area Maintenance,Snow Removal,Trash
Senior Community No
Tax ID 04022100006889
Ownership Fee Simple
SqFt Source Assessor
Special Listing Condition Standard
Read Less Info
Want to know what your home might be worth? Contact us for a FREE valuation!

Our team is ready to help you sell your home for the highest possible price ASAP

Bought with Donna L Stockett • DCH Realty
GET MORE INFORMATION




