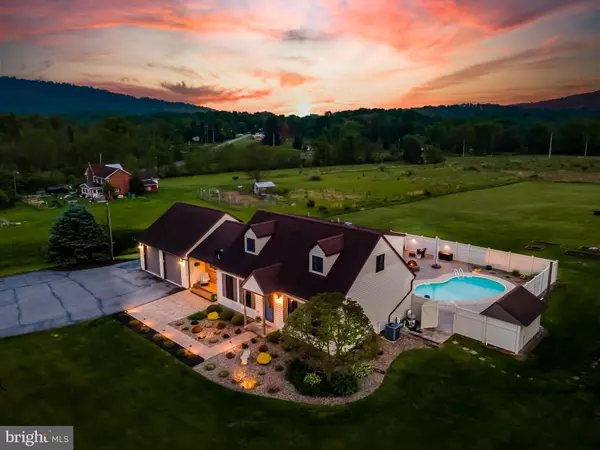For more information regarding the value of a property, please contact us for a free consultation.
Key Details
Sold Price $465,000
Property Type Single Family Home
Sub Type Detached
Listing Status Sold
Purchase Type For Sale
Square Footage 2,282 sqft
Price per Sqft $203
Subdivision None Available
MLS Listing ID PAYK2022808
Sold Date 07/08/22
Style Cape Cod
Bedrooms 4
Full Baths 2
Half Baths 1
HOA Y/N N
Abv Grd Liv Area 2,282
Originating Board BRIGHT
Year Built 1985
Annual Tax Amount $5,106
Tax Year 2021
Lot Size 2.600 Acres
Acres 2.6
Property Description
JUST IN TIME FOR SUMMER!!! If you are looking for a great place to entertain, the ability to garden, to help self sustain, or just having land in a picturesque setting, you will not want to miss this meticulously maintained ONE OWNER HOME nestled on 2.6 acres that is truly move-in ready. The amenity rich backyard is something that you have to see, and will surely be the place to host all your friends and family featuring an in-ground salt water pool, composite deck, a sprawling paver patio with fire pit, an outdoor bathroom with shower, built in surround system, and additional outbuilding with an upstairs loft for additional storage and parking. As you make your way inside, you will immediately feel at home. You will find two main living areas on the main level situated on each side of the recently updated gourmet kitchen with custom cabinetry, granite countertops, and a peninsula perfectly suited to sit and enjoy your breakfast. Rounding out the main level you will find 2 of the 4 bedrooms and an updated full bath with a stand up shower, The two additional bedrooms and bath are on the second level. The owners have lovingly cared for this home over the years and it shows.
Location
State PA
County York
Area Carroll Twp (15220)
Zoning AGRICULTURAL
Rooms
Other Rooms Dining Room, Primary Bedroom, Bedroom 2, Bedroom 4, Kitchen, Family Room, Bedroom 1, Sun/Florida Room, Bathroom 2, Full Bath
Basement Unfinished
Main Level Bedrooms 2
Interior
Interior Features Carpet, Ceiling Fan(s), Chair Railings, Crown Moldings, Dining Area, Entry Level Bedroom, Floor Plan - Traditional, Kitchen - Gourmet, Pantry, Recessed Lighting, Stall Shower, Tub Shower, Upgraded Countertops, Window Treatments
Hot Water Electric
Heating Forced Air
Cooling Central A/C
Flooring Ceramic Tile, Carpet, Laminate Plank
Equipment Built-In Microwave, Cooktop, Dishwasher, Oven - Wall, Range Hood, Water Heater
Furnishings No
Fireplace N
Appliance Built-In Microwave, Cooktop, Dishwasher, Oven - Wall, Range Hood, Water Heater
Heat Source Propane - Owned
Laundry Main Floor
Exterior
Exterior Feature Deck(s), Patio(s), Porch(es)
Parking Features Garage - Front Entry, Garage Door Opener, Inside Access
Garage Spaces 8.0
Fence Vinyl, Privacy
Pool In Ground, Saltwater, Fenced, Vinyl
Water Access N
View Mountain
Accessibility 2+ Access Exits
Porch Deck(s), Patio(s), Porch(es)
Attached Garage 2
Total Parking Spaces 8
Garage Y
Building
Lot Description Cleared, Level
Story 1.5
Foundation Block
Sewer On Site Septic
Water Well
Architectural Style Cape Cod
Level or Stories 1.5
Additional Building Above Grade, Below Grade
Structure Type Dry Wall
New Construction N
Schools
School District Northern York County
Others
Senior Community No
Tax ID 20-000-OC-0164-B0-00000
Ownership Fee Simple
SqFt Source Assessor
Acceptable Financing Cash, Conventional
Listing Terms Cash, Conventional
Financing Cash,Conventional
Special Listing Condition Standard
Read Less Info
Want to know what your home might be worth? Contact us for a FREE valuation!

Our team is ready to help you sell your home for the highest possible price ASAP

Bought with STEPHEN KUNKLE • RE/MAX 1st Advantage
GET MORE INFORMATION




