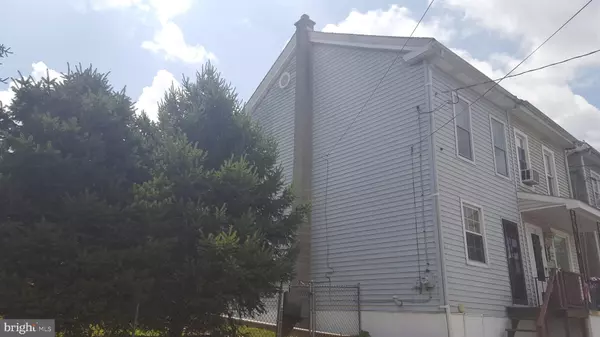For more information regarding the value of a property, please contact us for a free consultation.
Key Details
Sold Price $49,900
Property Type Single Family Home
Sub Type Twin/Semi-Detached
Listing Status Sold
Purchase Type For Sale
Square Footage 1,248 sqft
Price per Sqft $39
Subdivision None Available
MLS Listing ID PASK127166
Sold Date 05/29/20
Style Traditional
Bedrooms 2
Full Baths 1
HOA Y/N N
Abv Grd Liv Area 1,248
Originating Board BRIGHT
Year Built 1925
Annual Tax Amount $747
Tax Year 2020
Lot Size 0.340 Acres
Acres 0.34
Lot Dimensions 100.00 x 150.00
Property Description
Nothing to do here except move in to this nice twin on West Laurel St. This is a good solid home that's been well maintained over the years, and the neighborhood is so quiet and peaceful. On the first floor there's an ample sized living room/dining room that leads to an updated kitchen with all appliances included. First floor laundry too!! Off the kitchen is a nicely finished den with a propane fireplace to keep you warm and toasty on those cold winter days. Upstairs there are two large bedrooms, both having large closets, and plenty of space in the bathroom too. Also a walk up attic that could easily be finished for a 13' x 13' third bedroom!! Outside on the back of the home you will find a beautiful wrap around covered porch that meets with a flat, fenced in back yard. Perfect for summer picnics and entertaining!! Three large outbuildings/sheds add even more valuable storage space. This property is NOT in a Flood Zone, qualifies for zero money down USDA financing, and has a bone dry basement! Immediate possession possible.
Location
State PA
County Schuylkill
Area Tremont Boro (13367)
Zoning RES
Rooms
Other Rooms Living Room, Dining Room, Bedroom 2, Kitchen, Den, Bedroom 1, Bathroom 1
Basement Unfinished, Outside Entrance, Full
Interior
Interior Features Attic, Carpet, Dining Area, Floor Plan - Traditional, Kitchen - Eat-In, Tub Shower, Window Treatments, Wood Floors
Hot Water Oil
Heating Baseboard - Hot Water, Other
Cooling Window Unit(s)
Flooring Hardwood, Carpet, Laminated
Fireplaces Number 1
Fireplaces Type Gas/Propane
Equipment Dryer - Electric, Oven/Range - Electric, Refrigerator, Washer
Furnishings No
Fireplace Y
Window Features Double Pane,Replacement,Screens,Vinyl Clad
Appliance Dryer - Electric, Oven/Range - Electric, Refrigerator, Washer
Heat Source Oil, Propane - Leased
Laundry Main Floor
Exterior
Exterior Feature Porch(es), Roof, Wrap Around
Fence Chain Link
Utilities Available Cable TV Available
Water Access N
Roof Type Shingle,Architectural Shingle
Accessibility None
Porch Porch(es), Roof, Wrap Around
Garage N
Building
Lot Description Level, Rear Yard, SideYard(s)
Story 2
Foundation Stone, Crawl Space
Sewer Public Sewer
Water Public
Architectural Style Traditional
Level or Stories 2
Additional Building Above Grade, Below Grade
New Construction N
Schools
School District Pine Grove Area
Others
Pets Allowed Y
Senior Community No
Tax ID 67-04-0036
Ownership Fee Simple
SqFt Source Assessor
Acceptable Financing Cash, Conventional, FHA 203(b), USDA, VA
Horse Property N
Listing Terms Cash, Conventional, FHA 203(b), USDA, VA
Financing Cash,Conventional,FHA 203(b),USDA,VA
Special Listing Condition Standard
Pets Allowed No Pet Restrictions
Read Less Info
Want to know what your home might be worth? Contact us for a FREE valuation!

Our team is ready to help you sell your home for the highest possible price ASAP

Bought with William Primeau • Ramus Realty Group
GET MORE INFORMATION




