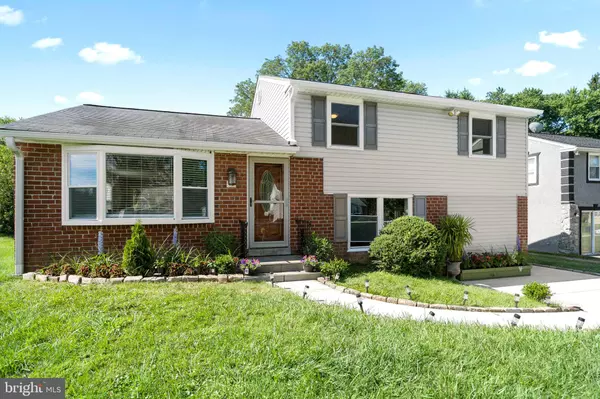For more information regarding the value of a property, please contact us for a free consultation.
Key Details
Sold Price $270,000
Property Type Single Family Home
Sub Type Detached
Listing Status Sold
Purchase Type For Sale
Square Footage 1,456 sqft
Price per Sqft $185
Subdivision Twin Oaks
MLS Listing ID PADE521824
Sold Date 08/17/20
Style Split Level
Bedrooms 3
Full Baths 2
HOA Y/N N
Abv Grd Liv Area 1,456
Originating Board BRIGHT
Year Built 1954
Annual Tax Amount $5,352
Tax Year 2019
Lot Size 10,280 Sqft
Acres 0.24
Lot Dimensions 75.71 x 170.91
Property Description
Completely updated and ready to move in and enjoy! Open and inviting, with modern, tasteful decor. You'll love the fine Kitchen cabinets, the beautiful tops and backsplash, as well as the stainless steel appliances. Enjoy your morning coffee at the island breakfast bar! The rich wide-plank hardwood floors give the Living, Dining and Kitchen areas of the home a feeling of warmth and style. Upstairs you'll find three bright bedrooms with gleaming hardwood floors and a luxurious tiled bath. On the Lower Level you'll enjoy watching big-screen shows or sports, or maybe just playing games in the oversized Family Room. The second full bath, also beautifully tiled, and the Laundry area are also on the Lower Level. The rear of the home offers plenty of room to frolic, play, garden, or just sit and relax on the deck or patio. There is plenty of room for off-street parking on the freshly paved concrete driveway. Low maintenance brick, vinyl siding and new replacement windows and doors add to the efficiency and comfort of this fine home. With close proximity to shopping, major highways, the airport and the city, this location is hard to beat. Oh, and the Main Floor furnishings are all included in the sale! There is a lot to love about this exciting property!
Location
State PA
County Delaware
Area Upper Chichester Twp (10409)
Zoning RESIDENTIAL
Rooms
Other Rooms Living Room, Dining Room, Bedroom 2, Bedroom 3, Kitchen, Family Room, Bedroom 1, Laundry
Basement Full
Interior
Hot Water Natural Gas
Heating Forced Air
Cooling Central A/C
Equipment Oven/Range - Gas, Refrigerator, Washer, Dryer, Dishwasher
Furnishings Partially
Fireplace N
Appliance Oven/Range - Gas, Refrigerator, Washer, Dryer, Dishwasher
Heat Source Natural Gas
Laundry Lower Floor
Exterior
Garage Spaces 2.0
Water Access N
Accessibility None
Total Parking Spaces 2
Garage N
Building
Story 3
Sewer Public Sewer
Water Public
Architectural Style Split Level
Level or Stories 3
Additional Building Above Grade, Below Grade
New Construction N
Schools
Middle Schools Chichester
High Schools Chichester Senior
School District Chichester
Others
Senior Community No
Tax ID 09-00-03164-00
Ownership Fee Simple
SqFt Source Assessor
Special Listing Condition Standard
Read Less Info
Want to know what your home might be worth? Contact us for a FREE valuation!

Our team is ready to help you sell your home for the highest possible price ASAP

Bought with MARIANNIE CASTELLANOS • Realty Mark Cityscape
GET MORE INFORMATION




