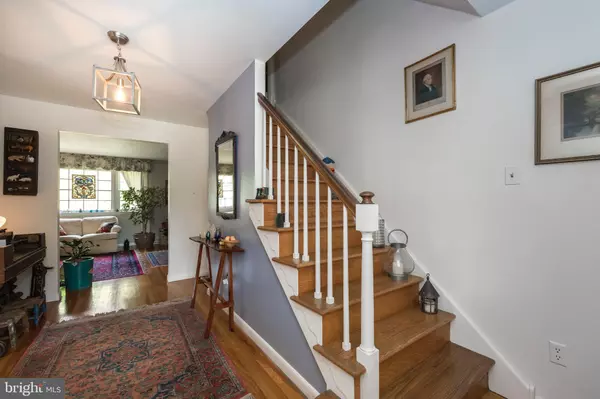For more information regarding the value of a property, please contact us for a free consultation.
Key Details
Sold Price $450,000
Property Type Single Family Home
Sub Type Detached
Listing Status Sold
Purchase Type For Sale
Square Footage 3,664 sqft
Price per Sqft $122
Subdivision Aidenn Lair
MLS Listing ID PAMC647560
Sold Date 08/07/20
Style Cape Cod,Raised Ranch/Rambler,Traditional
Bedrooms 3
Full Baths 2
Half Baths 1
HOA Y/N N
Abv Grd Liv Area 2,984
Originating Board BRIGHT
Year Built 1962
Annual Tax Amount $8,179
Tax Year 2019
Lot Size 0.802 Acres
Acres 0.8
Lot Dimensions 247.00 x 0.00
Property Description
You've found it! The perfect home awaits! LOCATION, LOCATION, LOCATION! This home is nestled on a beautiful, quiet, nature-filled setting almost 3/4 of an acre in this highly sought-after neighborhood in the awarding winning Upper Dublin School district. Curb-side appeal defines this home's exterior with an abundance of perpetual blooms, azaleas, magnolias, dogwoods, lilacs, rhododendrons, and blooming shrubs that accentuate the well-manicured lawns. Great opportunity to own this spacious, ultra-bright, well-maintained, 3 Bedroom, 2.5 Bathroom home. This lovely home offers hardwood floors throughout and a relaxing sunroom. Enjoy your morning coffee and paper in the sunroom while enjoying the beauty of nature. The spacious eat-in Kitchen features plenty of cabinet space, granite countertops and island, stainless appliances, and flows into the sun-lit dining room that offers convenient access through a sliding door onto the cedar deck and flagstone patio, perfect for dining alfresco and replete with custom she-shed with electricity that can be easily converted into an artist studio. This backyard has plenty of room for outdoor activities to enjoy with family and friends. Living room features a brick fireplace, ideal for cozying up with loved ones during those cold winter months. The large living room is coated with natural light from the large bay window and offers plenty of room to create your perfect living space, featuring wood-burning brick fireplace. Master bedroom has a full bath. There are 2 additional bedrooms that include impressive closet space and another full hall bath offers a tub, shower and extra cabinet space. In addition, the fully finished lower level includes laundry room and extra storage. The attached 2 car garage has convenient inside access from the basement. Third floor is unfinished with great potential for a 4th bedroom, art studio or yoga room. No HOA fees! New HVAC installed in 2017. The home has myriad windows that bring in natural light. Award-Winning, Upper Dublin School District with Newer High School. Sandy Run Middle School is currently being rebuilt. Close to many major roads (Turnpike, 476, 63, 309, 152, 611), 2 trains, Promenade at Upper Dublin (coming soon) with shops and restaurants, Lifetime Athletic, LA Fitness, schools, parks, country clubs and downtown revitalized Ambler with cafes and theater. This home is located in a sensational neighborhood graced with sidewalks and a family-friendly ambience. You will savor long walks, bike rides and relish in evening strolls! Won't you be our neighbor? Nearby Ambler is very community-oriented. Lovely town with walkable eateries, competitive schools, friendly neighbors, and well-maintained parks! The main street consists of several restaurants, shops, and cute boutiques. For special occasions and festivals, the town will close that street and open it for pedestrians. Such occasions include the first Friday of each month in the summer months, Oktober fest, the Amber Music and Arts festival, and several other events held year-round. Call Bill to arrange a virtual tour and make it yours today!
Location
State PA
County Montgomery
Area Upper Dublin Twp (10654)
Zoning A
Rooms
Other Rooms Living Room, Dining Room, Primary Bedroom, Bedroom 2, Bedroom 3, Kitchen, Family Room, Other, Bathroom 2, Attic, Primary Bathroom
Basement Full, Fully Finished, Garage Access, Heated, Walkout Level, Windows
Main Level Bedrooms 3
Interior
Interior Features Attic, Breakfast Area, Carpet, Ceiling Fan(s), Dining Area, Family Room Off Kitchen, Floor Plan - Open, Formal/Separate Dining Room, Kitchen - Eat-In, Kitchen - Gourmet, Kitchen - Island, Kitchen - Table Space, Primary Bath(s), Recessed Lighting, Stall Shower, Store/Office, Tub Shower, Upgraded Countertops, Wood Floors
Hot Water Natural Gas
Heating Forced Air
Cooling Central A/C
Fireplaces Number 1
Fireplaces Type Wood, Brick
Equipment Cooktop, Dishwasher, Dryer, ENERGY STAR Refrigerator, ENERGY STAR Dishwasher, Icemaker, Oven - Self Cleaning, Oven - Single, Stainless Steel Appliances, Washer
Furnishings No
Fireplace Y
Appliance Cooktop, Dishwasher, Dryer, ENERGY STAR Refrigerator, ENERGY STAR Dishwasher, Icemaker, Oven - Self Cleaning, Oven - Single, Stainless Steel Appliances, Washer
Heat Source Natural Gas
Laundry Lower Floor
Exterior
Exterior Feature Deck(s), Patio(s)
Parking Features Inside Access, Garage Door Opener, Garage - Side Entry
Garage Spaces 5.0
Water Access N
Roof Type Shingle
Accessibility None
Porch Deck(s), Patio(s)
Total Parking Spaces 5
Garage Y
Building
Lot Description Front Yard, Landscaping, Level, Partly Wooded, Open, Premium, Private, Rear Yard, SideYard(s), Trees/Wooded
Story 1.5
Sewer Public Sewer
Water Public
Architectural Style Cape Cod, Raised Ranch/Rambler, Traditional
Level or Stories 1.5
Additional Building Above Grade, Below Grade
New Construction N
Schools
Elementary Schools Jarrettown
Middle Schools Sandy Run
High Schools Upper Dublin
School District Upper Dublin
Others
Pets Allowed Y
Senior Community No
Tax ID 54-00-05590-008
Ownership Fee Simple
SqFt Source Assessor
Acceptable Financing Cash, VA, Conventional
Horse Property N
Listing Terms Cash, VA, Conventional
Financing Cash,VA,Conventional
Special Listing Condition Standard
Pets Allowed No Pet Restrictions
Read Less Info
Want to know what your home might be worth? Contact us for a FREE valuation!

Our team is ready to help you sell your home for the highest possible price ASAP

Bought with Peter J McGuinn • RE/MAX Main Line-West Chester
GET MORE INFORMATION




