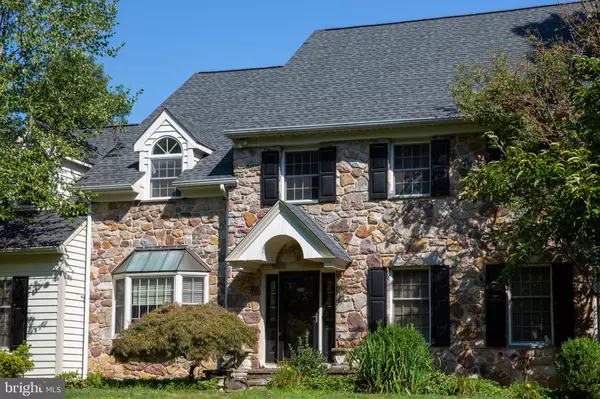For more information regarding the value of a property, please contact us for a free consultation.
Key Details
Sold Price $762,500
Property Type Single Family Home
Sub Type Detached
Listing Status Sold
Purchase Type For Sale
Square Footage 4,312 sqft
Price per Sqft $176
Subdivision Stover Mill
MLS Listing ID PABU477136
Sold Date 03/02/20
Style Colonial
Bedrooms 4
Full Baths 2
Half Baths 2
HOA Y/N N
Abv Grd Liv Area 4,312
Originating Board BRIGHT
Year Built 1987
Annual Tax Amount $15,229
Tax Year 2019
Lot Size 2.369 Acres
Acres 2.37
Lot Dimensions 0.00 x 0.00
Property Description
JUST REDUCED! Spruce Hill - Proudly offered for the first time is this stunning 4 bedroom, 2/2 bath home in Solebury Township across from 100 acres of preserved farm land. This home was Richard Zaveta's first Spec Home. Nestled on 2.37 acres on a quiet cul-de-sac with lush landscape and mature specimen trees abound. This 4500 sq. ft. home features hardwood floors throughout, custom kitchen cabinets, two fireplaces, den with spiral staircase, 51x12 rear deck, large owner's suite with sitting room and jacuzzi tub, stone garden and 2 1/2 car garage. Carpeted areas are brand new. Convenient access to major routes to Princeton, New York and Philadelphia.
Location
State PA
County Bucks
Area Solebury Twp (10141)
Zoning R2
Rooms
Other Rooms Living Room, Dining Room, Primary Bedroom, Sitting Room, Bedroom 2, Bedroom 3, Kitchen, Game Room, Family Room, Den, Study, Storage Room, Bathroom 1, Bathroom 2, Attic, Primary Bathroom
Basement Full, Sump Pump, Unfinished
Interior
Interior Features Attic, Built-Ins, Butlers Pantry, Carpet, Chair Railings, Crown Moldings, Dining Area, Exposed Beams, Family Room Off Kitchen, Formal/Separate Dining Room, Kitchen - Eat-In, Primary Bath(s), Pantry, Recessed Lighting, Soaking Tub, Stall Shower, Upgraded Countertops, Walk-in Closet(s), Wood Floors
Heating Forced Air
Cooling Central A/C
Flooring Hardwood, Marble, Partially Carpeted, Slate, Tile/Brick, Stone
Fireplaces Number 2
Fireplaces Type Brick, Mantel(s), Marble
Equipment Oven - Self Cleaning, Oven/Range - Electric, Range Hood, Stainless Steel Appliances, Built-In Microwave, Cooktop, Dishwasher, Disposal, Energy Efficient Appliances
Fireplace Y
Window Features Bay/Bow,Palladian,Wood Frame,Casement,Screens,Sliding
Appliance Oven - Self Cleaning, Oven/Range - Electric, Range Hood, Stainless Steel Appliances, Built-In Microwave, Cooktop, Dishwasher, Disposal, Energy Efficient Appliances
Heat Source Oil
Laundry Main Floor
Exterior
Exterior Feature Deck(s), Porch(es)
Parking Features Additional Storage Area, Garage - Side Entry, Inside Access
Garage Spaces 5.0
Fence Invisible
Utilities Available Cable TV
Water Access N
View Garden/Lawn, Pasture
Roof Type Asphalt
Accessibility None
Porch Deck(s), Porch(es)
Road Frontage Boro/Township
Attached Garage 2
Total Parking Spaces 5
Garage Y
Building
Lot Description Backs to Trees, Cul-de-sac, Landscaping, Private, Front Yard, Level, Premium
Story 2
Sewer On Site Septic
Water Well
Architectural Style Colonial
Level or Stories 2
Additional Building Above Grade, Below Grade
New Construction N
Schools
Elementary Schools New Hope-Solebury Lower
Middle Schools New Hope-Solebury
High Schools New Hope-Solebury
School District New Hope-Solebury
Others
Pets Allowed Y
Senior Community No
Tax ID 41-001-022-017
Ownership Fee Simple
SqFt Source Assessor
Security Features Smoke Detector
Acceptable Financing Cash, Conventional
Listing Terms Cash, Conventional
Financing Cash,Conventional
Special Listing Condition Standard
Pets Allowed No Pet Restrictions
Read Less Info
Want to know what your home might be worth? Contact us for a FREE valuation!

Our team is ready to help you sell your home for the highest possible price ASAP

Bought with Evan Walton • Addison Wolfe Real Estate
GET MORE INFORMATION




