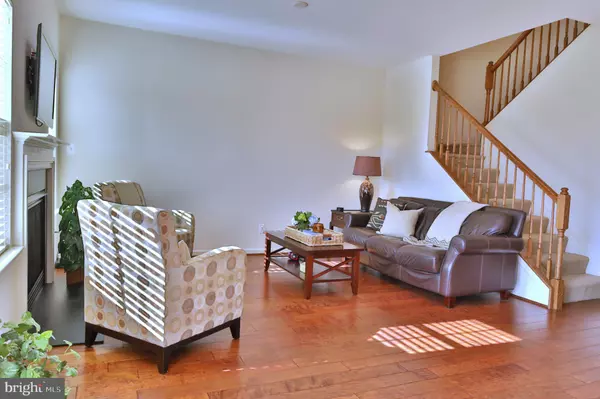For more information regarding the value of a property, please contact us for a free consultation.
Key Details
Sold Price $345,000
Property Type Townhouse
Sub Type Interior Row/Townhouse
Listing Status Sold
Purchase Type For Sale
Square Footage 2,588 sqft
Price per Sqft $133
Subdivision Penns Manor
MLS Listing ID PACT520550
Sold Date 02/16/21
Style Colonial
Bedrooms 3
Full Baths 2
Half Baths 1
HOA Fees $110/mo
HOA Y/N Y
Abv Grd Liv Area 1,788
Originating Board BRIGHT
Year Built 2009
Annual Tax Amount $5,144
Tax Year 2021
Lot Size 2,945 Sqft
Acres 0.07
Lot Dimensions 0.00 x 0.00
Property Description
Beautifully appointed brick and low maintenance siding townhome in Penns Manor within walking distance to the quaint shops and restaurants in historic downtown Kennett Square. As you enter, you are greeted with classic hardwood flooring throughout the first floor with nine-foot ceilings. The eat-in kitchen has granite countertops and 42-inch wood cabinets along with Whirlpool appliances. The adjoining open concept Family Room has a gas fireplace with a 46-inch flat-screen TV positioned above. Off of the Living Room is a powder room with pedestal sink. Upstairs are 3 bedrooms including a large Primary Bedroom and ensuite tiled bath with soaking tub, double sinks and a walk-in shower. Two generous sized bedrooms and a full hall bath complete the second floor. The partially finished lower level features an open concept rec room and office. There is also a second gas fireplace with a 48-inch flat screen TV. This is perfect for entertaining or just a relaxing evening at home. The laundry room sits off in the unfinished portion of the lower level. This area is also plumbed for a full bathroom. Additionally, there is an egress exit from this level to the backyard, and there is a centrally monitored alarm system by Home-Safe Security Systems. This home has been lovingly maintained by its original owner. Come see this gem of a property and make it your own!
Location
State PA
County Chester
Area Kennett Twp (10362)
Zoning C
Rooms
Other Rooms Living Room, Primary Bedroom, Bedroom 2, Bedroom 3, Kitchen, Family Room, Den, Recreation Room
Basement Full, Partially Finished, Walkout Level, Rough Bath Plumb
Interior
Interior Features Kitchen - Eat-In, Primary Bath(s), Walk-in Closet(s), Recessed Lighting, Window Treatments, Wood Floors, Carpet
Hot Water Natural Gas
Heating Forced Air
Cooling Central A/C
Flooring Hardwood, Carpet, Ceramic Tile
Fireplaces Number 2
Fireplaces Type Gas/Propane, Mantel(s)
Equipment Built-In Microwave, Dishwasher, Oven/Range - Gas, Refrigerator
Fireplace Y
Appliance Built-In Microwave, Dishwasher, Oven/Range - Gas, Refrigerator
Heat Source Natural Gas
Laundry Lower Floor
Exterior
Exterior Feature Porch(es)
Parking Features Garage Door Opener, Garage - Front Entry, Inside Access
Garage Spaces 1.0
Water Access N
Accessibility None
Porch Porch(es)
Attached Garage 1
Total Parking Spaces 1
Garage Y
Building
Story 2
Sewer Public Sewer
Water Public
Architectural Style Colonial
Level or Stories 2
Additional Building Above Grade, Below Grade
New Construction N
Schools
School District Kennett Consolidated
Others
HOA Fee Include Snow Removal,Lawn Maintenance,Common Area Maintenance
Senior Community No
Tax ID 62-03 -0286
Ownership Fee Simple
SqFt Source Assessor
Acceptable Financing Cash, Conventional, FHA, VA
Listing Terms Cash, Conventional, FHA, VA
Financing Cash,Conventional,FHA,VA
Special Listing Condition Standard
Read Less Info
Want to know what your home might be worth? Contact us for a FREE valuation!

Our team is ready to help you sell your home for the highest possible price ASAP

Bought with Vincent R Cyr • Keller Williams Real Estate - West Chester
GET MORE INFORMATION




