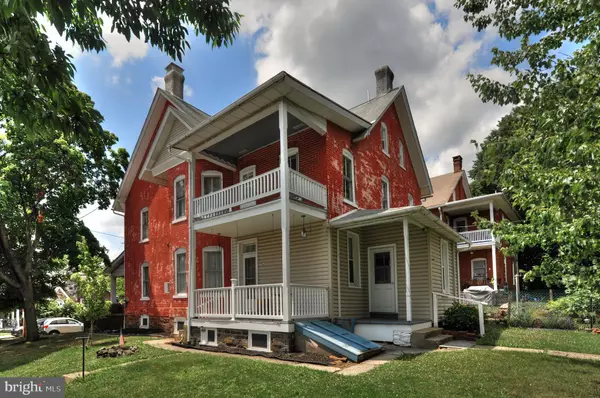For more information regarding the value of a property, please contact us for a free consultation.
Key Details
Sold Price $230,000
Property Type Single Family Home
Sub Type Twin/Semi-Detached
Listing Status Sold
Purchase Type For Sale
Square Footage 1,862 sqft
Price per Sqft $123
Subdivision None Available
MLS Listing ID PABU500416
Sold Date 08/21/20
Style Traditional
Bedrooms 3
Full Baths 1
Half Baths 1
HOA Y/N N
Abv Grd Liv Area 1,862
Originating Board BRIGHT
Year Built 1930
Annual Tax Amount $3,606
Tax Year 2020
Lot Size 9,632 Sqft
Acres 0.22
Lot Dimensions 56.00 x 172.00
Property Description
Come tour this great half twin home with an incredible detached 3 CAR GARAGE with upstairs storage/workshop. NEWER EAT IN KITCHEN with GRANITE counter tops will greet you as you walk in the side door. Pantry/Closet and built-ins add that extra storage always needed in any Kitchen. Half bath and LAUNDRY are so convenient as they are right off kitchen area. As you enter into the spacious Dining Room (or office/sitting room) you'll notice the walk out windows bringing in the natural light. As you meander upstairs you'll notice that all the bedrooms have closets and the wide baseboard moldings. The side porch off of Bedroom #2, is your own personal retreat. The walk up attic adds great storage OR you can turn this 13 x 17 space into another bedroom, it already has the cedar closet waiting for you. You'll love the character of this home, from the stained glass front door/transom to the built-ins, the sturdy banister, claw foot bathtub, etc. The long summer evenings can be spent relaxing on the large 9 x 14 FRONT PORCH (with concrete floor), or either of the 2 SIDE PORCHES. Back yard has enough room for your small garden or cornhole. Walk to many restaurants, coffee shops, Lenape Park.. the possibilities are endless! With some cosmetic changes, you can make this house just the way you want it.. come see it today
Location
State PA
County Bucks
Area Perkasie Boro (10133)
Zoning CZ
Rooms
Other Rooms Living Room, Dining Room, Primary Bedroom, Kitchen, Laundry, Bathroom 2, Half Bath
Basement Full
Interior
Hot Water Oil
Heating Hot Water
Cooling Ceiling Fan(s), Window Unit(s)
Flooring Carpet, Vinyl
Equipment Dishwasher, Disposal, Dryer - Electric, Oven/Range - Electric, Refrigerator, Washer
Furnishings No
Fireplace N
Appliance Dishwasher, Disposal, Dryer - Electric, Oven/Range - Electric, Refrigerator, Washer
Heat Source Oil
Laundry Main Floor
Exterior
Exterior Feature Porch(es)
Parking Features Garage - Front Entry, Garage Door Opener, Additional Storage Area
Garage Spaces 11.0
Water Access N
Roof Type Asphalt
Accessibility 2+ Access Exits
Porch Porch(es)
Total Parking Spaces 11
Garage Y
Building
Story 3
Sewer Public Sewer
Water Public
Architectural Style Traditional
Level or Stories 3
Additional Building Above Grade, Below Grade
New Construction N
Schools
High Schools Pennridge
School District Pennridge
Others
Pets Allowed Y
Senior Community No
Tax ID 33-005-229
Ownership Fee Simple
SqFt Source Assessor
Acceptable Financing Conventional, Cash
Horse Property N
Listing Terms Conventional, Cash
Financing Conventional,Cash
Special Listing Condition Standard
Pets Allowed No Pet Restrictions
Read Less Info
Want to know what your home might be worth? Contact us for a FREE valuation!

Our team is ready to help you sell your home for the highest possible price ASAP

Bought with Mark Caracausa • Coldwell Banker Realty
GET MORE INFORMATION




