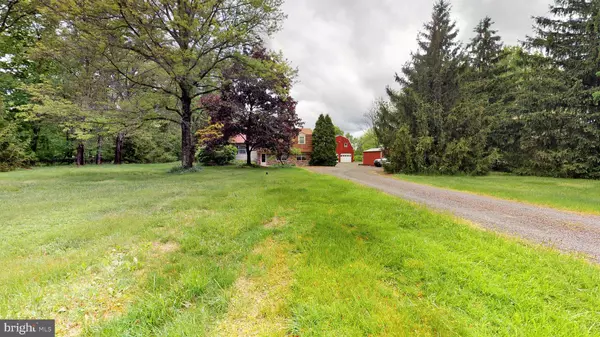For more information regarding the value of a property, please contact us for a free consultation.
Key Details
Sold Price $442,000
Property Type Single Family Home
Sub Type Detached
Listing Status Sold
Purchase Type For Sale
Square Footage 1,786 sqft
Price per Sqft $247
Subdivision None Available
MLS Listing ID PABU497210
Sold Date 07/31/20
Style Split Level
Bedrooms 4
Full Baths 2
Half Baths 1
HOA Y/N N
Abv Grd Liv Area 1,786
Originating Board BRIGHT
Year Built 1976
Annual Tax Amount $5,139
Tax Year 2019
Lot Size 2.638 Acres
Acres 2.64
Lot Dimensions 0.00 x 0.00
Property Description
Well Maintained Split Level Home on 2.64 Acres w/ 2 Story Barn in Central Bucks School District. Enter a Huge Family Room on the Lower Level that has a Wood Burning Fireplace, Wet Bar, Freezer/Fridge Room w/Leaded Glass Door, and Half Bath. Up a few steps is the Main Level with a Large Living Room, Dining Room, and Eat-In Kitchen. Updated Kitchen features 48" cabinets, tiled backsplash, recessed lighting, and beautiful views from the breakfast table. All Appliances and Window Treatments Remain. Double Hung Tilt-In Pella Windows. Up a few more steps is the Main Bathroom and (3) Bedrooms. Up a few more steps is the 4th level with a large 19 x 12 BR and it's own Private BA w/ Walk-In Shower. From the Family Room, there's another short staircase to the Unfinished Basement where you'll find the laundry, workshop, utilities, and plenty of storage room. The Dining Room French Doors open up to a Tiered Patio and leads out to the HUGE 2-Story Barn w/ 2 overhead doors in front and another in Back. Even an Outdoor Shower in back. Sits back off the road and the deep backyard is tree lined. Country Home close to Shopping, Restaurants, and Entertainment. Central A/C, Public Sewer, and Well Water for easy living!
Location
State PA
County Bucks
Area Plumstead Twp (10134)
Zoning R1
Rooms
Other Rooms Living Room, Dining Room, Bedroom 2, Bedroom 3, Bedroom 4, Kitchen, Family Room, Bedroom 1
Basement Partial
Interior
Interior Features Attic, Bar, Breakfast Area, Carpet, Kitchen - Eat-In, Stain/Lead Glass, Tub Shower, Wet/Dry Bar, Window Treatments
Hot Water S/W Changeover
Heating Baseboard - Hot Water
Cooling Central A/C
Flooring Carpet, Tile/Brick, Slate
Fireplaces Number 1
Fireplaces Type Brick, Wood
Equipment Built-In Microwave, Dishwasher, Dryer, Extra Refrigerator/Freezer, Oven - Single, Refrigerator, Stove, Washer - Front Loading, Water Conditioner - Owned
Furnishings No
Fireplace Y
Appliance Built-In Microwave, Dishwasher, Dryer, Extra Refrigerator/Freezer, Oven - Single, Refrigerator, Stove, Washer - Front Loading, Water Conditioner - Owned
Heat Source Oil
Laundry Basement
Exterior
Exterior Feature Patio(s)
Garage Spaces 6.0
Utilities Available Above Ground, Cable TV, Sewer Available, Electric Available
Water Access N
Roof Type Architectural Shingle
Accessibility 2+ Access Exits, Doors - Lever Handle(s)
Porch Patio(s)
Total Parking Spaces 6
Garage N
Building
Lot Description Backs to Trees, Cleared
Story 3
Sewer Public Septic
Water Private
Architectural Style Split Level
Level or Stories 3
Additional Building Above Grade, Below Grade
New Construction N
Schools
School District Central Bucks
Others
Pets Allowed Y
Senior Community No
Tax ID 34-004-033-007
Ownership Fee Simple
SqFt Source Estimated
Acceptable Financing Cash, Conventional, FHA, VA, USDA
Horse Property N
Listing Terms Cash, Conventional, FHA, VA, USDA
Financing Cash,Conventional,FHA,VA,USDA
Special Listing Condition Standard
Pets Allowed No Pet Restrictions
Read Less Info
Want to know what your home might be worth? Contact us for a FREE valuation!

Our team is ready to help you sell your home for the highest possible price ASAP

Bought with Maureen J Riley • RE/MAX Properties - Newtown
GET MORE INFORMATION




