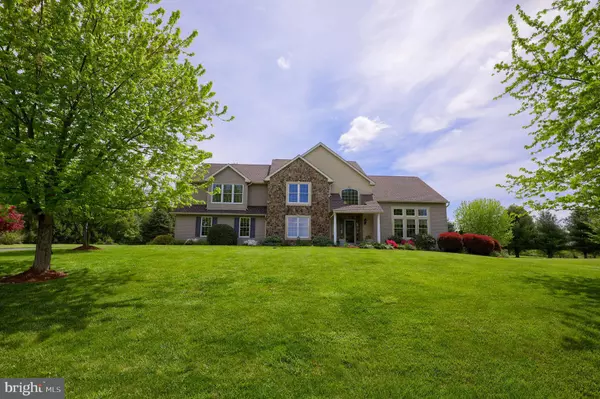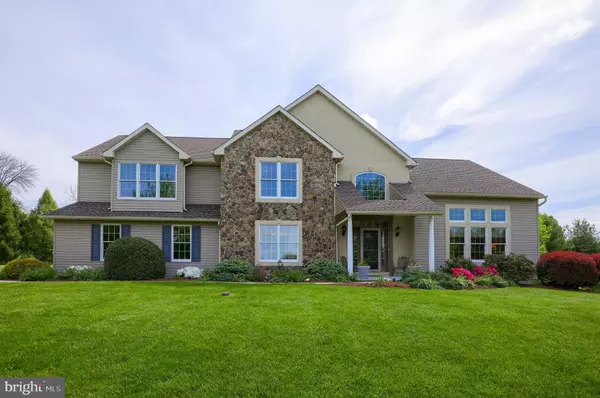For more information regarding the value of a property, please contact us for a free consultation.
Key Details
Sold Price $420,000
Property Type Single Family Home
Sub Type Detached
Listing Status Sold
Purchase Type For Sale
Square Footage 3,008 sqft
Price per Sqft $139
Subdivision Winding Creek Ests
MLS Listing ID PABK357438
Sold Date 08/05/20
Style Contemporary,Traditional
Bedrooms 4
Full Baths 2
Half Baths 1
HOA Y/N N
Abv Grd Liv Area 3,008
Originating Board BRIGHT
Year Built 1998
Annual Tax Amount $10,641
Tax Year 2020
Lot Size 2.280 Acres
Acres 2.28
Lot Dimensions 0.00 x 0.00
Property Description
Today's Living on Over 2 Acres In the middle of a sprawling, flat 2.28-acre lot and boasting a stately, stone facade, the perfect family home awaits. Imagine endless room to roam where lush greenery and open skies make your own backyard and flowing patio the perfect escape from all your stresses. Inside, soaring ceilings, architectural columns, and an open stairwell illuminated by natural light from large front windows make the ultimate first impression. Both over-sized doorways with decorative arched frames lead you to the formal living room and the elegant dining room, both highlighted by tall front windows. Make your way to the awesome family room, enhanced by a polished gas fireplace with large mantel, large windows, and high tray ceiling. Tall arched doorways, an arched overlook from the staircase, and open flow to the eat-in kitchen create the ideal living hub. Large sliding glass doors to the back patio brighten the spacious breakfast area, where diners can watch the kids or the big game playing in the living room. The two-toned kitchen is sure to please the chef with a large eat-in center island, abundant cabinet space with decorative touches, and tall double windows above the deep sink, plus large laundry and mudroom with access to the garage. Up the striking main staircase with open landing overlook, wide, carpeted hallways with arched framing lead you to all four of the home s bedrooms, each highlighted by large windows, sliding door closets, and a shared full bath. The Master Bedroom is both spacious and cozy, warmed by a large bay window and neutral carpeting, and enhanced by over-sized, double door entry and space for a sitting area, while the private bathroom enjoys His and Her sinks, tile tub, and walk-in shower. Downstairs, a spacious, partially finished basement with a huge storage area doubles as both the perfect hangout area for the kids and the functional space you need.
Location
State PA
County Berks
Area Amity Twp (10224)
Zoning RESIDENTIAL
Rooms
Other Rooms Living Room, Dining Room, Primary Bedroom, Bedroom 2, Bedroom 3, Bedroom 4, Kitchen, Family Room, Basement, Laundry, Bathroom 2, Primary Bathroom, Half Bath
Basement Full, Daylight, Partial, Drainage System, Partially Finished, Poured Concrete, Shelving, Windows
Interior
Interior Features Attic, Breakfast Area, Built-Ins, Carpet, Ceiling Fan(s), Family Room Off Kitchen, Floor Plan - Open, Formal/Separate Dining Room, Kitchen - Eat-In, Kitchen - Island, Kitchen - Table Space, Primary Bath(s), Recessed Lighting, Upgraded Countertops, Walk-in Closet(s), Water Treat System, WhirlPool/HotTub, Window Treatments, Wood Floors
Hot Water Propane
Heating Forced Air
Cooling Central A/C
Flooring Carpet, Ceramic Tile, Hardwood, Laminated
Fireplaces Number 1
Fireplaces Type Gas/Propane
Equipment Built-In Microwave, Built-In Range, Dishwasher, Oven - Self Cleaning, Oven - Single, Oven/Range - Electric, Refrigerator, Water Conditioner - Owned, Water Heater
Fireplace Y
Window Features Bay/Bow,Replacement
Appliance Built-In Microwave, Built-In Range, Dishwasher, Oven - Self Cleaning, Oven - Single, Oven/Range - Electric, Refrigerator, Water Conditioner - Owned, Water Heater
Heat Source Propane - Owned
Laundry Main Floor
Exterior
Exterior Feature Patio(s), Porch(es)
Parking Features Built In, Garage - Side Entry, Garage Door Opener, Inside Access
Garage Spaces 6.0
Water Access N
Roof Type Asphalt,Pitched,Shingle
Street Surface Paved
Accessibility None
Porch Patio(s), Porch(es)
Attached Garage 2
Total Parking Spaces 6
Garage Y
Building
Lot Description Backs to Trees, Cul-de-sac, Front Yard, Level, Open, Rear Yard, SideYard(s)
Story 2
Foundation Concrete Perimeter
Sewer On Site Septic
Water Well
Architectural Style Contemporary, Traditional
Level or Stories 2
Additional Building Above Grade, Below Grade
Structure Type 9'+ Ceilings,Cathedral Ceilings,Dry Wall,Vaulted Ceilings
New Construction N
Schools
School District Daniel Boone Area
Others
Senior Community No
Tax ID 24-5366-14-33-5812
Ownership Fee Simple
SqFt Source Assessor
Acceptable Financing Cash, Conventional
Listing Terms Cash, Conventional
Financing Cash,Conventional
Special Listing Condition Standard
Read Less Info
Want to know what your home might be worth? Contact us for a FREE valuation!

Our team is ready to help you sell your home for the highest possible price ASAP

Bought with Therese Swain • Keller Williams Real Estate-Montgomeryville
GET MORE INFORMATION




