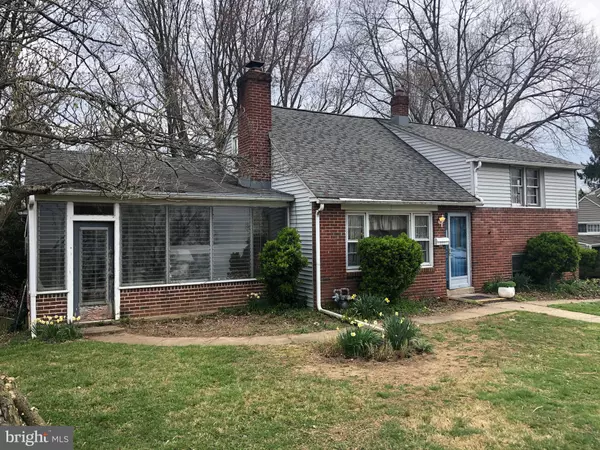For more information regarding the value of a property, please contact us for a free consultation.
Key Details
Sold Price $224,000
Property Type Single Family Home
Sub Type Detached
Listing Status Sold
Purchase Type For Sale
Square Footage 1,811 sqft
Price per Sqft $123
Subdivision Village Green
MLS Listing ID PADE542902
Sold Date 05/07/21
Style Split Level
Bedrooms 4
Full Baths 2
Half Baths 1
HOA Y/N N
Abv Grd Liv Area 1,811
Originating Board BRIGHT
Year Built 1959
Annual Tax Amount $5,935
Tax Year 2020
Lot Size 0.453 Acres
Acres 0.45
Lot Dimensions 90.00 x 230.00
Property Description
Roomy expanded Split level with a great yard! An in-law suite was added just off the kitchen providing a 4th bedroom and 2nd full bath with its own outside exit and access to an enclosed sunporch! Living room with Fireplace, large kitchen (needs remodeling) . Second floor offers two bedrooms and a full bath, short set of steps leads to another bedroom and easy access attic storage. The lower level features a family room, half bath, and laundry, washer, dryer included.. There is ground level exit to the fenced rear yard, which contains a deck, a patio and a shed. Most splits just have a crawl space, this one has a spacious basement! Note there is a 'hidden' Garage, under the rear deck/addition. Sold in 'as-is ' condition. Just two blocks to Shopping center including a Supermarket. Five minutes from I 95, ten minutes from New jersey, and Delaware.
Location
State PA
County Delaware
Area Aston Twp (10402)
Zoning RESIDENTIAL
Rooms
Basement Full
Main Level Bedrooms 4
Interior
Interior Features Attic, Ceiling Fan(s), Kitchen - Eat-In
Hot Water Natural Gas
Heating Forced Air
Cooling Central A/C
Fireplaces Number 1
Equipment Built-In Range, Dishwasher, Dryer, Refrigerator, Washer
Fireplace Y
Appliance Built-In Range, Dishwasher, Dryer, Refrigerator, Washer
Heat Source Natural Gas
Laundry Lower Floor
Exterior
Parking Features Garage - Rear Entry
Garage Spaces 1.0
Fence Fully, Rear
Water Access N
Accessibility None
Attached Garage 1
Total Parking Spaces 1
Garage Y
Building
Story 3
Sewer Public Sewer
Water Public
Architectural Style Split Level
Level or Stories 3
Additional Building Above Grade, Below Grade
New Construction N
Schools
Elementary Schools Aston
Middle Schools Northley
High Schools Sun Valley
School District Penn-Delco
Others
Pets Allowed Y
Senior Community No
Tax ID 02-00-02145-01
Ownership Fee Simple
SqFt Source Assessor
Acceptable Financing Conventional, Cash
Listing Terms Conventional, Cash
Financing Conventional,Cash
Special Listing Condition Standard
Pets Allowed No Pet Restrictions
Read Less Info
Want to know what your home might be worth? Contact us for a FREE valuation!

Our team is ready to help you sell your home for the highest possible price ASAP

Bought with Connor B Ciallella • BHHS Fox & Roach-Kennett Sq
GET MORE INFORMATION




