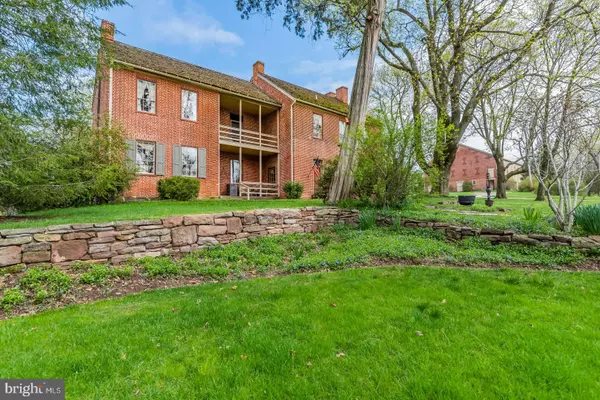For more information regarding the value of a property, please contact us for a free consultation.
Key Details
Sold Price $715,000
Property Type Single Family Home
Sub Type Detached
Listing Status Sold
Purchase Type For Sale
Square Footage 3,800 sqft
Price per Sqft $188
Subdivision None Available
MLS Listing ID PAYK156276
Sold Date 08/27/21
Style Colonial,Farmhouse/National Folk,Federal
Bedrooms 4
Full Baths 2
Half Baths 1
HOA Y/N N
Abv Grd Liv Area 3,800
Originating Board BRIGHT
Year Built 1804
Annual Tax Amount $5,970
Tax Year 2021
Lot Size 10.260 Acres
Acres 10.26
Property Description
Historical Society award winning home on 10+ acres of meadows and farmland with a story book setting, tells a story about this Peter Wolford Home. The home retains its original pine floors, mouldings and paneled doors/hardware. Touring this home is breathtaking. There is a detached summer kitchen/cottage with a screened-in porch, surrounded by floral gardens and a wood burning fireplace. The north branch of the Bermudian Creek runs through the grounds, displaying cattails and wildlife. There is a 2-car detached log built garage, w/ added storage and a large brick end historic bank barn on the south side of the property, w/ a workshop, separate electric/water and plenty of room for horses. You will also find a blacksmith shed on the property, adding character to this picturesque setting. The interior of this home has been built strength, character and so many unique features. Six wood burning fireplaces grace the home, the family room features a walk-in/cooking fireplace. There are original beamed ceilings in the family room, custom historical stenciled flooring in one of the bedrooms and a 2nd floor balcony, overlooking the grounds of this home. The 10+ acres is split by Franklin Church Rd., w/ approx. 5 acres on each side. Property is in Clean and Green.
Location
State PA
County York
Area Franklin Twp (15229)
Zoning RESIDENTIAL/AGRICULTURAL
Rooms
Other Rooms Living Room, Dining Room, Primary Bedroom, Bedroom 2, Bedroom 3, Kitchen, Family Room, Bedroom 1, Bathroom 1, Attic, Primary Bathroom, Half Bath
Basement Partial
Interior
Interior Features Attic, Built-Ins, Double/Dual Staircase, Exposed Beams, Family Room Off Kitchen, Kitchen - Eat-In, Primary Bath(s), Wood Floors
Hot Water Oil
Heating Steam
Cooling Central A/C
Flooring Hardwood
Fireplaces Number 7
Fireplaces Type Brick, Mantel(s), Wood
Equipment Dishwasher, Dryer, Microwave, Oven/Range - Electric, Refrigerator, Washer
Furnishings No
Fireplace Y
Window Features Wood Frame
Appliance Dishwasher, Dryer, Microwave, Oven/Range - Electric, Refrigerator, Washer
Heat Source Oil
Laundry Upper Floor
Exterior
Exterior Feature Porch(es), Balcony
Parking Features Additional Storage Area, Garage - Front Entry
Garage Spaces 5.0
Water Access N
Accessibility None
Porch Porch(es), Balcony
Road Frontage Boro/Township
Total Parking Spaces 5
Garage Y
Building
Lot Description Backs to Trees, Corner, Landscaping, Not In Development, Partly Wooded, Stream/Creek
Story 3
Foundation Stone, Brick/Mortar
Sewer On Site Septic
Water Well
Architectural Style Colonial, Farmhouse/National Folk, Federal
Level or Stories 3
Additional Building Above Grade, Below Grade
Structure Type Brick,Beamed Ceilings
New Construction N
Schools
High Schools Northern
School District Northern York County
Others
Senior Community No
Tax ID 29-000-MB-0007-N0-00000
Ownership Fee Simple
SqFt Source Assessor
Acceptable Financing Cash, Conventional, VA
Horse Property Y
Horse Feature Horses Allowed
Listing Terms Cash, Conventional, VA
Financing Cash,Conventional,VA
Special Listing Condition Standard
Read Less Info
Want to know what your home might be worth? Contact us for a FREE valuation!

Our team is ready to help you sell your home for the highest possible price ASAP

Bought with Cheri Anne Everhart • Ronnie Martin Realty, Inc.
GET MORE INFORMATION




