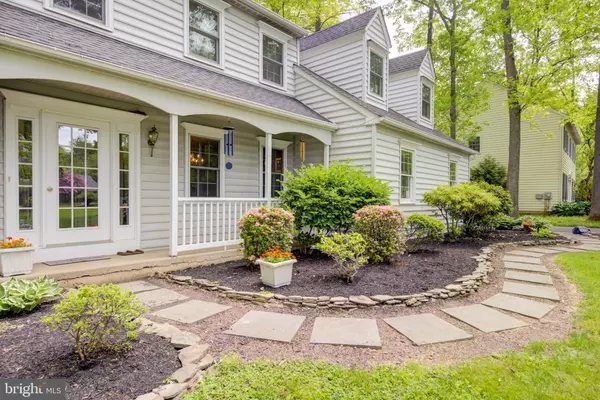For more information regarding the value of a property, please contact us for a free consultation.
Key Details
Sold Price $701,000
Property Type Single Family Home
Sub Type Detached
Listing Status Sold
Purchase Type For Sale
Square Footage 2,635 sqft
Price per Sqft $266
Subdivision Old Mill Ests
MLS Listing ID PABU2027732
Sold Date 07/11/22
Style Colonial
Bedrooms 4
Full Baths 2
Half Baths 1
HOA Y/N N
Abv Grd Liv Area 2,635
Originating Board BRIGHT
Year Built 1985
Annual Tax Amount $8,184
Tax Year 2021
Lot Size 0.556 Acres
Acres 0.56
Lot Dimensions 100.00 x 242.00
Property Description
Welcome to 50 John Dyer Way, located in the coveted neighborhood of Old Mill Estates. Surrounded by lush greenery on an expansive half acre + lot, this move-in ready four-bedroom, two-and-a-half-bathroom home has been skillfully updated and improved by the current owners.
As you drive up the long driveway you are welcomed to the property by a well kept front yard with manicured hedges and vibrant foliage in the front gardens. A flagstone walkway leads to the inviting front porch and full glass front door with sidelights providing an abundance of natural light at the main entrance. Entering the home, you are greeted by a center hall accented with crown molding and brand new artistic red oak hardwood flooring. Immediately to the left is the sun-soaked living room complete with plush carpeting and three large windows. Follow the hardwood floors to the formal dining room detailed with chair rail, perfect for entertaining friends and hosting family holidays. Glistening hardwood flooring leads you to the updated kitchen featuring sparkling granite countertops, recently upgraded stainless steel appliances, freshly painted wooden cabinets, a center island with seating for two and extra storage, and a large breakfast nook that takes in sweeping views of the grounds from the rear patio. Also in the kitchen is a convenient wall of cabinets that provides additional serving and storage space.
At the heart of the home sits the bright and airy family room, equipped with a rustic brick wood-burning fireplace with a tiled hearth and wooden mantle, accent lighting, and plenty of space to accommodate a gathering of family and friends. Rounding out the first floor is a newly installed powder room and a laundry room with a utility sink that has direct access to the large two-car garage with storage area.
Take the front staircase to the second floor and find your way to the sizable primary suite detailed with hardwood flooring, a large walk-in closet, recessed lighting, charming dormers, and a bonus room perfect for a home office or work out space. The exclusive ensuite bath features a brand new double vanity, a glass stall shower, and storage cubby. The second floor hosts three additional spacious bedrooms, each with ample closet space. All three bedrooms enjoy the use of a new full hall bathroom, accented with tile flooring, a double vanity, tub, and a linen closet.
The spacious lower level of this home is patiently waiting to be fashioned to the buyers taste. With plenty of room to be transformed into an additional living area, an in-home gym, or storage area; this lower level has unlimited potential. This home is complete with an expansive rear yard that is equipped with a brick surround patio and yards of rolling green grass.
Located in highly sought after Doylestown, this home sits within a few mile radius of countless restaurants, major shopping, parks, and so much more. 50 John Dyer Way finds itself in the heart of the award winning Central Bucks School District, with many prestigious private schools in the area as well. Conveniently located in between Route 4131 and Route 611, with easy access to Route 202 and I-476, this home makes commuting a breeze.
Location
State PA
County Bucks
Area Plumstead Twp (10134)
Zoning R3
Rooms
Basement Full
Interior
Hot Water Electric
Heating Forced Air, Heat Pump - Electric BackUp
Cooling Central A/C
Fireplaces Number 1
Heat Source Electric
Exterior
Parking Features Garage - Side Entry, Garage Door Opener, Inside Access
Garage Spaces 2.0
Water Access N
Accessibility None
Attached Garage 2
Total Parking Spaces 2
Garage Y
Building
Story 2
Foundation Block
Sewer Public Sewer
Water Private, Well
Architectural Style Colonial
Level or Stories 2
Additional Building Above Grade, Below Grade
New Construction N
Schools
School District Central Bucks
Others
Senior Community No
Tax ID 34-040-050
Ownership Fee Simple
SqFt Source Assessor
Special Listing Condition Standard
Read Less Info
Want to know what your home might be worth? Contact us for a FREE valuation!

Our team is ready to help you sell your home for the highest possible price ASAP

Bought with Tina Marie Brunetti • Realty ONE Group Legacy
GET MORE INFORMATION




