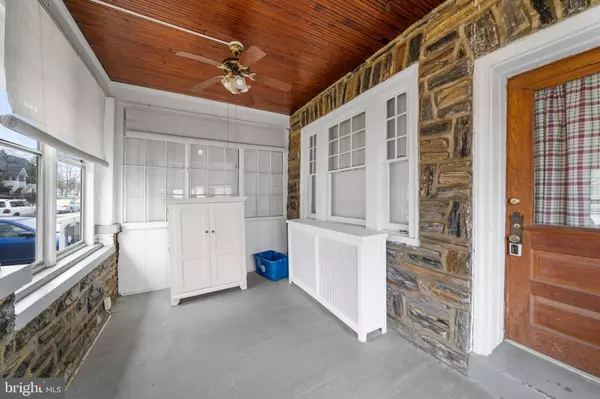For more information regarding the value of a property, please contact us for a free consultation.
Key Details
Sold Price $179,000
Property Type Single Family Home
Sub Type Twin/Semi-Detached
Listing Status Sold
Purchase Type For Sale
Square Footage 1,831 sqft
Price per Sqft $97
Subdivision Highland Park
MLS Listing ID PADE516148
Sold Date 10/14/20
Style Side-by-Side
Bedrooms 3
Full Baths 1
HOA Y/N N
Abv Grd Liv Area 1,771
Originating Board BRIGHT
Year Built 1920
Annual Tax Amount $5,969
Tax Year 2019
Lot Size 3,311 Sqft
Acres 0.08
Lot Dimensions 25.00 x 130.00
Property Description
***SEE THE VIRTUAL TOUR!!!! Back on the market! A great place to call home! This home has an eat-in kitchen with additional back staircase from kitchen to the 2nd floor, large dining room and living room with hardwood floors and a stone fireplace, an enclosed front porch, central air, and a large deck for some outdoor memories. On the 2nd floor you have a huge master bedroom with ample closets, two additional bedrooms and a full bath with ceramic tile. There is also a 3rd floor full height floored attic waiting for some creative use (game room, craft room, office, additional storage, or a 4th bedroom), a partially finished basement, and a detached garage. If you're looking for a lot of house look no further! Make an appointment today!
Location
State PA
County Delaware
Area Upper Darby Twp (10416)
Zoning R-10
Rooms
Other Rooms Living Room, Dining Room, Bedroom 2, Bedroom 3, Kitchen, Game Room, Bedroom 1, Sun/Florida Room, Laundry, Bathroom 1, Attic
Basement Full
Interior
Hot Water Natural Gas
Heating Hot Water
Cooling Central A/C
Flooring Hardwood, Tile/Brick, Vinyl, Carpet
Fireplaces Number 1
Fireplaces Type Fireplace - Glass Doors, Wood
Equipment Refrigerator, Stove, Washer, Dryer
Furnishings No
Fireplace Y
Appliance Refrigerator, Stove, Washer, Dryer
Heat Source Natural Gas
Laundry Basement, Washer In Unit, Dryer In Unit
Exterior
Parking Features Garage - Front Entry, Garage - Side Entry
Garage Spaces 1.0
Utilities Available Electric Available, Cable TV Available, Natural Gas Available, Water Available, Sewer Available
Water Access N
Roof Type Shingle
Accessibility 2+ Access Exits
Total Parking Spaces 1
Garage Y
Building
Lot Description Level
Story 3
Sewer Public Sewer
Water Public
Architectural Style Side-by-Side
Level or Stories 3
Additional Building Above Grade, Below Grade
Structure Type 9'+ Ceilings
New Construction N
Schools
Elementary Schools Highland Park
Middle Schools Beverly Hills
High Schools Upper Darby Senior
School District Upper Darby
Others
Senior Community No
Tax ID 16-07-00321-00
Ownership Fee Simple
SqFt Source Estimated
Acceptable Financing Cash, Conventional, FHA, VA
Horse Property N
Listing Terms Cash, Conventional, FHA, VA
Financing Cash,Conventional,FHA,VA
Special Listing Condition Standard
Read Less Info
Want to know what your home might be worth? Contact us for a FREE valuation!

Our team is ready to help you sell your home for the highest possible price ASAP

Bought with Scott J Lipschutz • Keller Williams Realty Devon-Wayne
GET MORE INFORMATION




