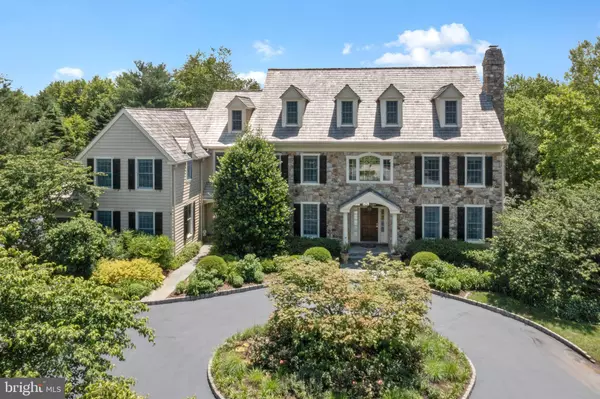For more information regarding the value of a property, please contact us for a free consultation.
Key Details
Sold Price $2,320,000
Property Type Single Family Home
Sub Type Detached
Listing Status Sold
Purchase Type For Sale
Square Footage 9,199 sqft
Price per Sqft $252
Subdivision Harrison Estate
MLS Listing ID PADE548790
Sold Date 09/17/21
Style Traditional,Colonial
Bedrooms 5
Full Baths 5
Half Baths 2
HOA Fees $62/ann
HOA Y/N Y
Abv Grd Liv Area 8,199
Originating Board BRIGHT
Year Built 2001
Annual Tax Amount $21,971
Tax Year 2021
Lot Size 1.380 Acres
Acres 1.38
Lot Dimensions 0.00 x 0.00
Property Description
Be prepared to be WOWED- introducing 21 Green Gable Lane in the desirable community of Harrison Estates and Top Rated Marple Newtown School District. Situated on a 1.38 acre lot that overlooks preserved land, this 5 bedroom, 5.2 bathroom professionally designed home exudes curb appeal from the second you drive up the circular driveway. Interior details include light cherry hardwood floors, marble foyer, upgraded millwork and trim throughout, sliding barn doors, and designer touches such as painted lacquer doors and brick accent wall are all sure to impress! This center hall colonial offers a formal living room with gas fireplace and french doors that lead to the professional office with built-in bookcases encircling the room. Adjacent is the expansive dining room that comfortably seats 10+ people and connects to the butlers pantry with cabinet storage, granite counters, and wine fridge- flowing directly into the kitchen. Truly the focal point of the home, the kitchen offers a vaulted ceiling, dual islands- one for prep and another for eating, inset cabinetry, commercial grade built-in appliances, walk-in pantry, homework station, and attached breakfast room with french doors to yard. The show stopper family room with vaulted and truss ceiling accent, built-in day-bed, gas fireplace, and white washed brick accent wall flows effortlessly from the kitchen- making this house perfect for entertaining. Finish your day in the relaxing sunroom addition with walls of windows offering beautiful views of the yard. This floor is completed with 2 powder rooms and a mudroom with built-in cabinetry and locker storage units. The second floor offers an exceptional master suite with sitting room, his and her walk-in closets with built-in systems courtesy of California Closets, and a luxurious bathroom with dual vanities, soaking tub, and spa shower. Follow along down the hall to four more spacious bedrooms- two with private renovated bathrooms and two that share a Jack and Jill bathroom also recently renovated; large laundry room with cabinetry; and open flex space that can be used for homework, gaming, lounging, or whatever you wish. The third level walk up is semi-finished and works perfectly as storage space. The lower, walk-out level is quite spectacular with bar/kitchen area with Sub-Zero fridge, freezer, and wine fridge; glass enclosed music studio; an additional bedroom, full bathroom with stall shower, and unfinished space currently used as a gym. The exterior of the home is not to be missed offering a flagstone patio that extends the entire length of the home and pergola eating area that overlooks the private yard. This property sits high and overlooks the houses below offering amazing sunsets! All of this while being close to Episcopal Academy, Academy of Notre Dame, and the Agnes Irwin School; minutes to Downtown Wayne and Paoli Train Station and close to all major roadways for an easy commute to Philadelphia, NYC, and Wilmington. Call today for your private showing; this house is not to be missed!
Location
State PA
County Delaware
Area Newtown Twp (10430)
Zoning R-10
Rooms
Other Rooms Living Room, Dining Room, Primary Bedroom, Bedroom 2, Bedroom 3, Bedroom 4, Bedroom 5, Kitchen, Game Room, Foyer, Breakfast Room, Sun/Florida Room, Great Room, Laundry, Mud Room, Office, Storage Room, Bathroom 2, Bathroom 3, Bonus Room, Primary Bathroom, Full Bath, Half Bath
Basement Fully Finished
Interior
Interior Features Additional Stairway, Attic, Bar, Breakfast Area, Built-Ins, Butlers Pantry, Carpet, Ceiling Fan(s), Crown Moldings, Dining Area, Family Room Off Kitchen, Floor Plan - Open, Floor Plan - Traditional, Formal/Separate Dining Room, Kitchen - Gourmet, Kitchen - Island, Pantry, Primary Bath(s), Recessed Lighting, Soaking Tub, Stall Shower, Tub Shower, Wainscotting, Walk-in Closet(s), Wood Floors, 2nd Kitchen, Exposed Beams, Kitchen - Table Space, Upgraded Countertops, Wet/Dry Bar, Window Treatments
Hot Water Natural Gas
Heating Forced Air
Cooling Central A/C
Flooring Hardwood, Carpet, Ceramic Tile
Fireplaces Number 2
Fireplaces Type Gas/Propane, Mantel(s)
Equipment Built-In Microwave, Commercial Range, Dishwasher, Disposal, Oven/Range - Gas, Range Hood, Refrigerator, Six Burner Stove, Stainless Steel Appliances
Fireplace Y
Window Features Insulated
Appliance Built-In Microwave, Commercial Range, Dishwasher, Disposal, Oven/Range - Gas, Range Hood, Refrigerator, Six Burner Stove, Stainless Steel Appliances
Heat Source Natural Gas
Laundry Upper Floor
Exterior
Exterior Feature Patio(s), Terrace
Parking Features Garage - Side Entry, Inside Access, Garage Door Opener
Garage Spaces 8.0
Utilities Available Cable TV
Water Access N
Roof Type Shake
Accessibility None
Porch Patio(s), Terrace
Attached Garage 4
Total Parking Spaces 8
Garage Y
Building
Lot Description Backs to Trees, Front Yard, Landscaping
Story 2
Sewer On Site Septic
Water Public
Architectural Style Traditional, Colonial
Level or Stories 2
Additional Building Above Grade, Below Grade
Structure Type 9'+ Ceilings,Vaulted Ceilings
New Construction N
Schools
Middle Schools Paxon Hollow
High Schools Marple Newtown
School District Marple Newtown
Others
HOA Fee Include Common Area Maintenance
Senior Community No
Tax ID 30-00-01183-07
Ownership Fee Simple
SqFt Source Estimated
Acceptable Financing Cash, Conventional
Listing Terms Cash, Conventional
Financing Cash,Conventional
Special Listing Condition Standard
Read Less Info
Want to know what your home might be worth? Contact us for a FREE valuation!

Our team is ready to help you sell your home for the highest possible price ASAP

Bought with Meghan E Chorin • Compass RE
GET MORE INFORMATION


