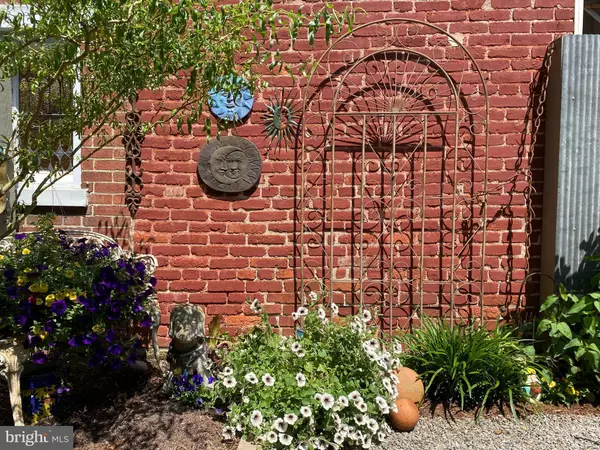For more information regarding the value of a property, please contact us for a free consultation.
Key Details
Sold Price $285,000
Property Type Townhouse
Sub Type Interior Row/Townhouse
Listing Status Sold
Purchase Type For Sale
Square Footage 2,050 sqft
Price per Sqft $139
Subdivision Musser Park
MLS Listing ID PALA173392
Sold Date 03/30/21
Style Traditional
Bedrooms 3
Full Baths 2
HOA Y/N N
Abv Grd Liv Area 2,050
Originating Board BRIGHT
Year Built 1900
Annual Tax Amount $6,578
Tax Year 2019
Lot Size 1,330 Sqft
Acres 0.03
Lot Dimensions 14 x 95
Property Description
This home in the Richardson Romanesque style also seen in the Lancaster Theological Seminary is a late Victorian/early 20th century treasure. The 300 block of East Orange has been for 150 years , one of the most desirable locations in all of Lancaster due to its close proximity to the center of the city. 353 East Orange is not exception to this truth. From the arched porch into the long hardwood living room this home will accommodate many different styles of decor be it mid-century modern, 21st Century global or late Victorian. The home features a third floor master suite complete with large soaking tub lots of sunlight and natural brick walls. The second floor features two bed-sitting rooms and a laundry, a full bath, natural wood floors, and lots of light. The first floor stretches to an updated kitchen and induction cooktop with full house water filtration system with drinking water faucet at sink. New sewer line and sidewalk. Heating converted to gas in 2015. Sellers will purchase a 1 yr home warranty for Buyers.
Location
State PA
County Lancaster
Area Lancaster City (10533)
Zoning RESIDENTIAL
Direction North
Rooms
Basement Full, Outside Entrance, Poured Concrete
Interior
Interior Features Floor Plan - Traditional, Kitchen - Galley, Kitchen - Eat-In
Hot Water Natural Gas
Heating Forced Air
Cooling Central A/C
Flooring Hardwood, Ceramic Tile
Equipment Dishwasher, Refrigerator, Cooktop, Dryer, Dryer - Electric, Washer, Built-In Microwave
Furnishings No
Fireplace N
Appliance Dishwasher, Refrigerator, Cooktop, Dryer, Dryer - Electric, Washer, Built-In Microwave
Heat Source Natural Gas
Laundry Upper Floor
Exterior
Fence Fully, Wood
Utilities Available Cable TV Available, Electric Available, Natural Gas Available, Sewer Available, Under Ground, Water Available
Water Access N
View City, Courtyard
Roof Type Slate
Street Surface Approved
Accessibility 2+ Access Exits
Road Frontage Public
Garage N
Building
Story 3
Sewer Public Sewer
Water Public
Architectural Style Traditional
Level or Stories 3
Additional Building Above Grade
New Construction N
Schools
High Schools Mccaskey Campus
School District School District Of Lancaster
Others
Senior Community No
Tax ID 332-10292-0-0000
Ownership Fee Simple
SqFt Source Estimated
Acceptable Financing Cash, Conventional, FHA, VA
Horse Property N
Listing Terms Cash, Conventional, FHA, VA
Financing Cash,Conventional,FHA,VA
Special Listing Condition Standard
Read Less Info
Want to know what your home might be worth? Contact us for a FREE valuation!

Our team is ready to help you sell your home for the highest possible price ASAP

Bought with Matt Helsel • Iron Valley Real Estate of Lancaster
GET MORE INFORMATION




