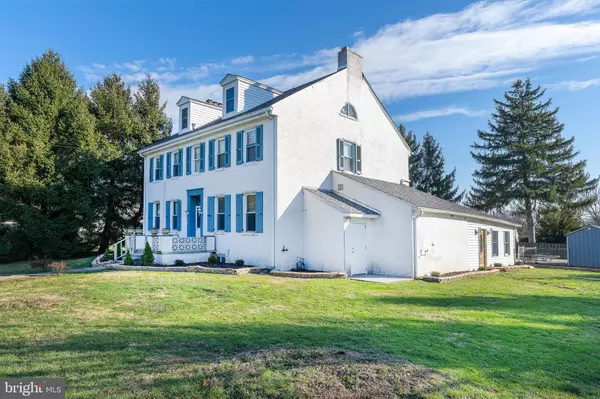For more information regarding the value of a property, please contact us for a free consultation.
Key Details
Sold Price $350,000
Property Type Single Family Home
Sub Type Detached
Listing Status Sold
Purchase Type For Sale
Square Footage 3,750 sqft
Price per Sqft $93
Subdivision Twin Oaks
MLS Listing ID PADE537238
Sold Date 03/05/21
Style Colonial
Bedrooms 4
Full Baths 2
HOA Y/N N
Abv Grd Liv Area 3,750
Originating Board BRIGHT
Year Built 1800
Annual Tax Amount $7,805
Tax Year 2020
Lot Size 0.568 Acres
Acres 0.57
Lot Dimensions 90.00 x 150.00 75.00 x 150.00 lot 2
Property Description
Here is your opportunity to own a piece of Delaware County History. The grand "Valentine-Dutton House" built in 1800 by John Valentine and originally part of a large farm owned by Lewis H. Dutton is ready for a new owner. This nearly 4,000 square foot, 2 1/2-story, 5 bay Georgian style home currently houses 4 spacious bedrooms and 2 full baths and has the potential for 2 more bedrooms on the light filled 3rd floor. Constructed of stucco-covered fieldstone, this home boasts its original shutters, wood floors, and much of the original woodwork. The inviting center hall entrance opens to formal living and dining rooms each with its own fireplace, large windows and separated by pocket doors. Across the main hall you will find an enormous eat-in kitchen with loads of cabinets and counter space. A curved back staircase leads to 4 good-sized bedrooms and a recently renovated (2020) full bath, also accessed by the front main turned staircase. The 3rd floor is home to 2 additional large rooms with heaps of potential. Off the kitchen is a sunny family room addition, full bath, and laundry room that leads to an open frame porch extending the width of the home and overlooking the in-ground pool. The full walkout basement allows for additional storage and potential living spaces. The second parcel, folio # 09-00-03055-01, is included in the sale and houses an oversized 2-car garage. ***SELLERS WILL BE REVIEWING ALL OFFERS ON MONDAY 1/25 AT 9:00 AM.
Location
State PA
County Delaware
Area Upper Chichester Twp (10409)
Zoning RES
Rooms
Other Rooms Living Room, Dining Room, Bedroom 2, Bedroom 3, Bedroom 4, Kitchen, Family Room, Bedroom 1, Attic
Basement Full
Interior
Interior Features Additional Stairway, Ceiling Fan(s), Curved Staircase, Kitchen - Eat-In, Wood Floors
Hot Water Natural Gas
Heating Forced Air
Cooling Central A/C
Flooring Hardwood
Fireplaces Number 5
Fireplace Y
Heat Source Electric
Laundry Main Floor
Exterior
Parking Features Garage - Front Entry, Garage Door Opener
Garage Spaces 2.0
Pool In Ground
Water Access N
Accessibility None
Total Parking Spaces 2
Garage Y
Building
Lot Description Additional Lot(s)
Story 2.5
Sewer Public Sewer
Water Public
Architectural Style Colonial
Level or Stories 2.5
Additional Building Above Grade, Below Grade
New Construction N
Schools
School District Chichester
Others
Senior Community No
Tax ID 09-00-03055-00
Ownership Fee Simple
SqFt Source Estimated
Horse Property N
Special Listing Condition Standard
Read Less Info
Want to know what your home might be worth? Contact us for a FREE valuation!

Our team is ready to help you sell your home for the highest possible price ASAP

Bought with Katiyah Whitaker • Domain Real Estate Group, LLC
GET MORE INFORMATION




