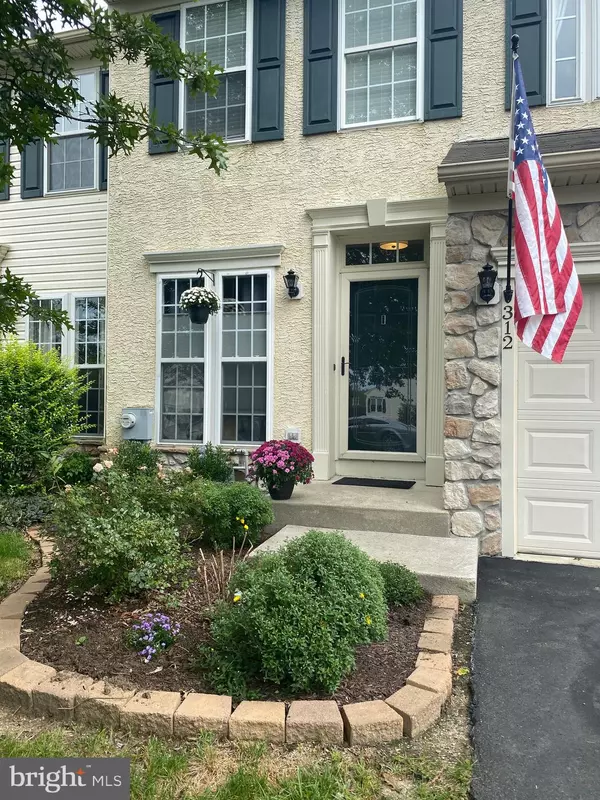For more information regarding the value of a property, please contact us for a free consultation.
Key Details
Sold Price $269,900
Property Type Townhouse
Sub Type Interior Row/Townhouse
Listing Status Sold
Purchase Type For Sale
Square Footage 1,912 sqft
Price per Sqft $141
Subdivision Inniscrone View
MLS Listing ID PACT515070
Sold Date 11/02/20
Style Traditional
Bedrooms 3
Full Baths 2
Half Baths 1
HOA Fees $160/mo
HOA Y/N Y
Abv Grd Liv Area 1,912
Originating Board BRIGHT
Year Built 2004
Annual Tax Amount $5,143
Tax Year 2020
Lot Size 1,173 Sqft
Acres 0.03
Lot Dimensions 0.00 x 0.00
Property Description
Don't miss this highly desired Inniscrone Views home with amazing views! Updated Open floor plan with 9" high ceilings, Kitchen with newer appliances opens to family room with breakfast bar, and loads of natural light from expansive windows. New light fixtures throughout home. Handsome hardwood flooring on main living areas. Second floor you will find a large owners suite with hardwood floors and master bathroom soaking tub and separate shower, two bowl vanity and huge walk in closet. Down the hall find a large laundry room w/ shelves and ample storage space. Two additional large bedrooms with good sized closets. The finished basement has great light and space! Ample storage area in unfinished portion of basement. This community is within walking distance of Inniscrone Golf Club (public - check outhttps://www.inniscronegolfclub.com) and in the award winning Avon Grove school district. This home won't last long make your appointment today! NEW ROOF being installed before settlement!
Location
State PA
County Chester
Area London Grove Twp (10359)
Zoning R2
Rooms
Other Rooms Family Room
Basement Full, Fully Finished
Interior
Interior Features Breakfast Area, Ceiling Fan(s), Floor Plan - Open, Bathroom - Tub Shower, Bathroom - Soaking Tub, Walk-in Closet(s), Bathroom - Stall Shower, Recessed Lighting, Primary Bath(s)
Hot Water Natural Gas
Heating Forced Air
Cooling Central A/C
Fireplace N
Heat Source Natural Gas
Laundry Upper Floor
Exterior
Parking Features Garage - Front Entry
Garage Spaces 1.0
Water Access N
Roof Type Pitched
Accessibility None
Attached Garage 1
Total Parking Spaces 1
Garage Y
Building
Story 2
Sewer Public Sewer
Water Public
Architectural Style Traditional
Level or Stories 2
Additional Building Above Grade, Below Grade
New Construction N
Schools
School District Avon Grove
Others
Pets Allowed Y
HOA Fee Include Common Area Maintenance,Lawn Maintenance
Senior Community No
Tax ID 59-08 -0489
Ownership Fee Simple
SqFt Source Assessor
Special Listing Condition Standard
Pets Allowed No Pet Restrictions
Read Less Info
Want to know what your home might be worth? Contact us for a FREE valuation!

Our team is ready to help you sell your home for the highest possible price ASAP

Bought with Diane M Clark • Coldwell Banker Realty
GET MORE INFORMATION




