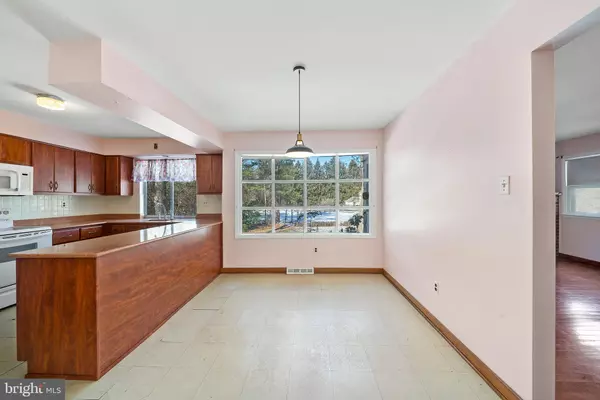For more information regarding the value of a property, please contact us for a free consultation.
Key Details
Sold Price $614,500
Property Type Single Family Home
Sub Type Detached
Listing Status Sold
Purchase Type For Sale
Square Footage 2,590 sqft
Price per Sqft $237
Subdivision Blue Bell Sq
MLS Listing ID PAMC2028442
Sold Date 03/31/22
Style Colonial
Bedrooms 4
Full Baths 2
HOA Y/N N
Abv Grd Liv Area 2,590
Originating Board BRIGHT
Year Built 1970
Annual Tax Amount $6,579
Tax Year 2021
Lot Size 0.847 Acres
Acres 0.85
Lot Dimensions 291.00 x 0.00
Property Description
Welcome to this brick front colonial located in the coveted Blue Bell Square neighborhood. This home provides large functional interior space and the opportunity to create your own masterpiece in the heart of Blue Bell. To the right of the entrance foyer that boasts a turned hardwood staircase, sits the large bright living room, which runs the length of the home. To the left of the entrance lies the dining room which is adjacent to the eat-in-kitchen. The den features a cozy wood burning fireplace and mantle. Beautiful hardwood floors grace the living room, dining room and den. A half bath and mud room that connects the kitchen to the two-car garage, complete the first floor. Upstairs offers four bedrooms and a hall bath. The oversized primary bedroom/ bathroom en-suite, contains a large walk-in closet and beauty bar. This home is situated on a .8 acre level lot and located in the highly sought-after Wissahickon School District. Minutes from shopping, parks, coffee shops, restaurants, and Bluestone Country Club. Schedule your showing today. Dont miss this opportunity.
Location
State PA
County Montgomery
Area Whitpain Twp (10666)
Zoning RES: 1 FAM
Rooms
Other Rooms Living Room, Dining Room, Primary Bedroom, Bedroom 2, Bedroom 3, Bedroom 4, Kitchen, Den, Basement, Foyer, Mud Room, Primary Bathroom, Full Bath, Half Bath
Basement Unfinished, Walkout Stairs, Windows, Sump Pump, Poured Concrete, Outside Entrance
Interior
Interior Features Kitchen - Eat-In, Stall Shower, Tub Shower, Upgraded Countertops, Window Treatments
Hot Water Natural Gas
Heating Forced Air
Cooling Central A/C
Fireplaces Number 1
Fireplaces Type Brick, Wood
Equipment Dryer, Washer, Oven/Range - Electric, Disposal, Dishwasher
Fireplace Y
Appliance Dryer, Washer, Oven/Range - Electric, Disposal, Dishwasher
Heat Source Natural Gas
Laundry Main Floor
Exterior
Parking Features Garage Door Opener, Additional Storage Area, Oversized, Inside Access
Garage Spaces 6.0
Water Access N
Roof Type Built-Up
Accessibility None
Attached Garage 2
Total Parking Spaces 6
Garage Y
Building
Lot Description Level
Story 2
Foundation Slab
Sewer Public Sewer
Water Public
Architectural Style Colonial
Level or Stories 2
Additional Building Above Grade, Below Grade
New Construction N
Schools
High Schools Wissahickon
School District Wissahickon
Others
Senior Community No
Tax ID 66-00-08335-005
Ownership Fee Simple
SqFt Source Assessor
Horse Property N
Special Listing Condition Standard
Read Less Info
Want to know what your home might be worth? Contact us for a FREE valuation!

Our team is ready to help you sell your home for the highest possible price ASAP

Bought with Andrew G Black • Redfin Corporation
GET MORE INFORMATION




