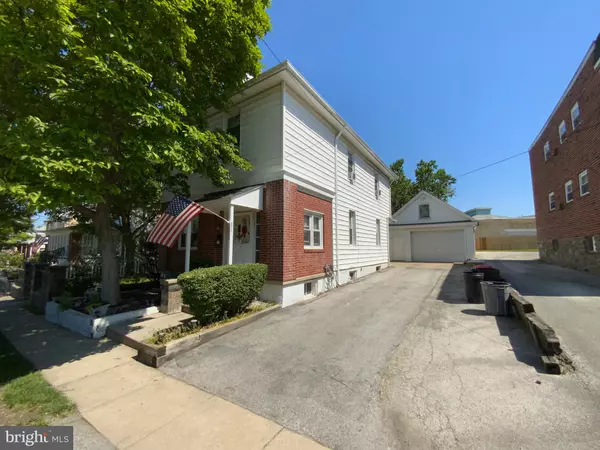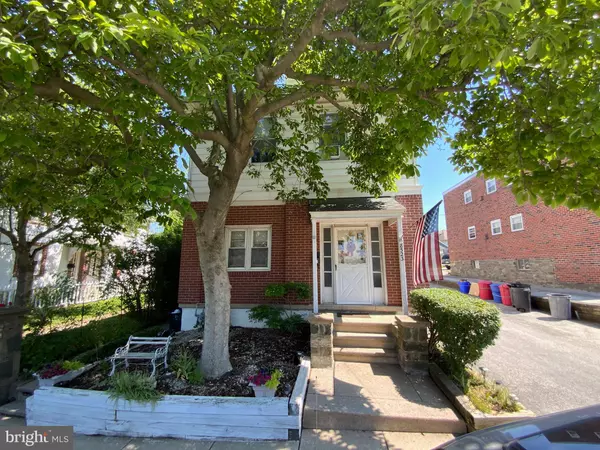For more information regarding the value of a property, please contact us for a free consultation.
Key Details
Sold Price $209,000
Property Type Multi-Family
Sub Type Detached
Listing Status Sold
Purchase Type For Sale
Square Footage 1,844 sqft
Price per Sqft $113
Subdivision Kirkland
MLS Listing ID PADE547804
Sold Date 07/27/21
Style Colonial
HOA Y/N N
Abv Grd Liv Area 1,844
Originating Board BRIGHT
Year Built 1910
Annual Tax Amount $5,975
Tax Year 2020
Lot Size 4,748 Sqft
Acres 0.11
Lot Dimensions 42.00 x 125.00
Property Description
Attention Investors and Contractors! This is a great opportunity to pick up a Multi Unit building with expanded Contractors Garage, conveniently located just off the intersection of Route 1, Route 3 and Lansdowne Avenue. Gain the Garage Space you've needed and cover your costs with a great cash flow of a rental property! This property includes a duplex with 2 one bedroom units (top/bottom) currently rending for 750.00 and 800.00 per month. Both units offer separate utilities (Electric, Gas, hot water). Owner pays for cold water. There is also a common basement with exterior side entrance, providing storage and utility access for all tenants. Along the righthand side of the property, a driveway leads to what looks like a traditional 2 car detached garaged, however once inside you'll find a very large addition added to the back of the original garage that measures approximately 24' x 30' with 15+ foot ceilings. Additionally, you'll find stairs up to a 2nd floor loft space (just above the original garage, that could be used as an office. This is a great space for a contractor, a business owner looking for storage space, a car collector...you name it! The property's zoning does include a variance to allow for the separate rental fo the garage space. The garage electric is separate and does have a heating element for the colder months. The garage currently rents for 700.00. Whether looking for an owner occupant space or a great investment, don't pass up this opportunity.
Location
State PA
County Delaware
Area Upper Darby Twp (10416)
Zoning R-20
Rooms
Basement Full
Interior
Hot Water Natural Gas
Heating Hot Water
Cooling None
Fireplace N
Heat Source Natural Gas
Exterior
Parking Features Garage - Front Entry, Oversized
Garage Spaces 10.0
Utilities Available Cable TV
Water Access N
Roof Type Pitched,Flat
Accessibility None
Total Parking Spaces 10
Garage Y
Building
Sewer Public Sewer
Water Public
Architectural Style Colonial
Additional Building Above Grade, Below Grade
New Construction N
Schools
School District Upper Darby
Others
Tax ID 16-08-02138-00
Ownership Fee Simple
SqFt Source Assessor
Special Listing Condition Standard
Read Less Info
Want to know what your home might be worth? Contact us for a FREE valuation!

Our team is ready to help you sell your home for the highest possible price ASAP

Bought with Erica L Deuschle • Keller Williams Main Line
GET MORE INFORMATION




