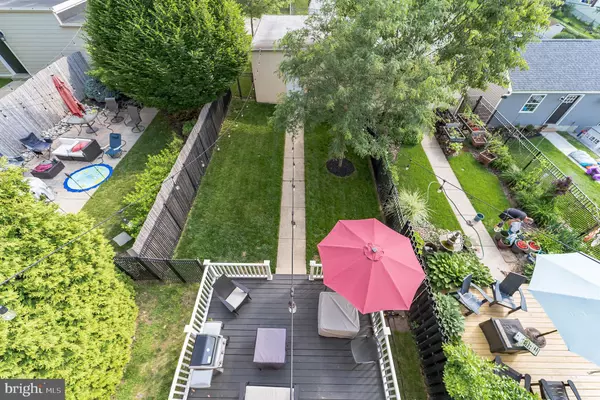For more information regarding the value of a property, please contact us for a free consultation.
Key Details
Sold Price $670,000
Property Type Single Family Home
Sub Type Twin/Semi-Detached
Listing Status Sold
Purchase Type For Sale
Square Footage 4,288 sqft
Price per Sqft $156
Subdivision Valley View
MLS Listing ID PAMC696600
Sold Date 08/25/21
Style Contemporary
Bedrooms 3
Full Baths 3
Half Baths 1
HOA Y/N N
Abv Grd Liv Area 3,508
Originating Board BRIGHT
Year Built 2010
Annual Tax Amount $6,201
Tax Year 2020
Lot Size 3,750 Sqft
Acres 0.09
Lot Dimensions 25.00 x 0.00
Property Description
Here is a HOME like no other in Conshohocken! You too could own this spacious 3,500 square foot home in the heart of Conshohocken Borough and award winning Colonial School District. A detached 2 car garage with 2 additional off-street parking spots make parking stress free. This FABULOUS fully upgraded home includes 9 foot ceilings throughout the home, hardwood flooring and crown molding through the main living space and gorgeous carpeting in all the bedrooms and a full ceramic tile basement and 2 zone HVAC which allows the 3rd floor owner s suite to be controlled individually. High end recessed lighting and built-in ceiling speakers make your life a breeze. The fully finished basement has a gym/CrossFit workout area plus plenty of space for a home entertainment area or kid play area. When you tour this home you will love the open floor plan which is great for entertaining. The kitchen is equipped with stainless steel appliances, gorgeous quartz counters tops, custom design tile backsplash, a huge pantry, bar style island plus powder room. As we continue the tour upstairs you will see 2 spacious bedrooms both boasting a private attached full bathroom and 2nd floor laundry. The 3rd floor owner s suite includes a gas fireplace, atrium doors to a balcony, 2 large walk-in closets and a luxury ensuite bath found in most 5 star hotels. 2 separate vanities, huge soaking tub and an oversized ceramic tile shower with seamless glass doors make the relaxation possibilities countless. (Totally remodeled less than a year) A trip to the private back yard will showcase its large composite deck with white pvc railing system, aluminum fencing plus cafe light for a perfect night outdoors. MOVE IN READY! If you are craving a night out nearby, just take a quick walk to the local favorite restaurant, shops and bars where you can quickly become a regular. Youre a few minutes walk to access the Schuylkill River Trail towards Mayanyunk, Philadelphia, or Valley Forge. A quick walk to one of the two SEPTA regional rail stations provide a quick 25 minute ride into Philadelphia. DON'T WAIT...MAKE YOUR APPOINTMENT NOW!
Location
State PA
County Montgomery
Area Conshohocken Boro (10605)
Zoning RESIDENTIAL
Rooms
Basement Full
Interior
Interior Features Carpet, Combination Dining/Living, Combination Kitchen/Dining, Crown Moldings, Dining Area, Floor Plan - Open, Kitchen - Island, Recessed Lighting, Soaking Tub, Stall Shower, Tub Shower, Upgraded Countertops, Walk-in Closet(s), Wood Floors
Hot Water Natural Gas
Heating Forced Air
Cooling Central A/C
Flooring Carpet, Hardwood, Ceramic Tile
Fireplaces Number 1
Fireplaces Type Gas/Propane
Equipment Built-In Microwave, Dishwasher, Disposal, Oven/Range - Gas, Refrigerator, Stainless Steel Appliances, Water Heater
Fireplace Y
Appliance Built-In Microwave, Dishwasher, Disposal, Oven/Range - Gas, Refrigerator, Stainless Steel Appliances, Water Heater
Heat Source Natural Gas
Exterior
Parking Features Garage - Front Entry, Garage Door Opener
Garage Spaces 4.0
Water Access N
Roof Type Rubber
Accessibility None
Total Parking Spaces 4
Garage Y
Building
Story 3
Foundation Concrete Perimeter
Sewer Public Sewer
Water Public
Architectural Style Contemporary
Level or Stories 3
Additional Building Above Grade, Below Grade
New Construction N
Schools
School District Colonial
Others
Pets Allowed Y
Senior Community No
Tax ID 05-00-07820-063
Ownership Fee Simple
SqFt Source Assessor
Acceptable Financing Cash, Conventional
Listing Terms Cash, Conventional
Financing Cash,Conventional
Special Listing Condition Standard
Pets Allowed No Pet Restrictions
Read Less Info
Want to know what your home might be worth? Contact us for a FREE valuation!

Our team is ready to help you sell your home for the highest possible price ASAP

Bought with Juliet Marie Cordeiro • Compass RE
GET MORE INFORMATION




