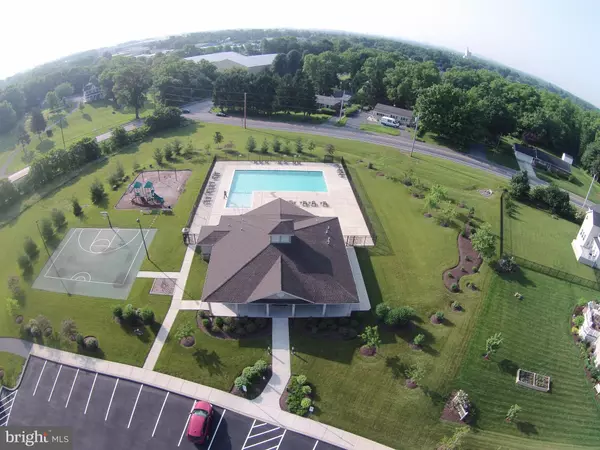For more information regarding the value of a property, please contact us for a free consultation.
Key Details
Sold Price $500,000
Property Type Single Family Home
Sub Type Detached
Listing Status Sold
Purchase Type For Sale
Square Footage 4,517 sqft
Price per Sqft $110
Subdivision Rivendell
MLS Listing ID PACB123748
Sold Date 08/21/20
Style Traditional
Bedrooms 4
Full Baths 3
Half Baths 1
HOA Fees $75/mo
HOA Y/N Y
Abv Grd Liv Area 3,517
Originating Board BRIGHT
Year Built 2008
Annual Tax Amount $5,753
Tax Year 2020
Lot Size 0.450 Acres
Acres 0.45
Property Description
Welcome to Rivendell; an Amenity Rich Community! You will feel Immediately at Home in this Spacious Single Family, in CV Schools. Impressive Two Story Entry/Foyer flows seamlessly into a sizable Office. Attractive Open Floor Plan is Highlighted by an Abundance of Natural Light, Recessed Lighting, Hardwoods, 9' Ceilings, Vaulted Ceilings in the Great Room, and a Back Stairwell to the 2nd Story. Eat in Kitchen is also spacious with Granite Counters, Center Island, and convenient backdoor access to a Large Composite Deck Overlooking a Level, Hard to Find, .45 Acres. Dining and Living Rooms have Several Bay Window Bump Outs and Dining Room is accented by Hardwoods. Finished, Walk Up Basement with Full Bath, Recessed Lighting, and Excellent Additional Storage. Massive Master Retreat, with a Full Sitting Room, Multiple Walk Ins, and a Very Accommodating On Suite Master Bath. Oversized 3 Car Garage, Economical Natural Gas Heating, Roof is New as of 2017, and so Much More. Excellent Amenities with a Community Pool, Club House, Playground, and Bball Court! Don't sleep on this Opportunity as it is a Rare Find for the Price.
Location
State PA
County Cumberland
Area Silver Spring Twp (14438)
Zoning RESIDENTIAL
Direction East
Rooms
Other Rooms Living Room, Dining Room, Kitchen, Family Room, Great Room, Laundry, Office
Basement Poured Concrete
Interior
Interior Features Breakfast Area, Additional Stairway, Ceiling Fan(s), Floor Plan - Open, Kitchen - Eat-In, Kitchen - Island, Recessed Lighting, Pantry, Store/Office, Walk-in Closet(s), Window Treatments, Wood Floors, Primary Bath(s), Dining Area
Hot Water Electric
Heating Forced Air
Cooling Central A/C
Flooring Hardwood, Carpet
Fireplaces Number 1
Fireplaces Type Gas/Propane
Fireplace Y
Window Features Bay/Bow
Heat Source Natural Gas
Laundry Main Floor
Exterior
Exterior Feature Patio(s)
Parking Features Garage - Side Entry
Garage Spaces 3.0
Utilities Available Cable TV, Phone
Amenities Available Basketball Courts, Club House, Pool - Outdoor, Tot Lots/Playground
Water Access N
Roof Type Architectural Shingle
Street Surface Black Top
Accessibility None
Porch Patio(s)
Road Frontage Boro/Township
Attached Garage 3
Total Parking Spaces 3
Garage Y
Building
Lot Description Level, Cleared
Story 2
Sewer Public Sewer
Water Public
Architectural Style Traditional
Level or Stories 2
Additional Building Above Grade, Below Grade
Structure Type 9'+ Ceilings,Vaulted Ceilings
New Construction N
Schools
Elementary Schools Winding Creek
Middle Schools Mountain View
High Schools Cumberland Valley
School District Cumberland Valley
Others
HOA Fee Include Recreation Facility,Pool(s)
Senior Community No
Tax ID 38-08-0565-169
Ownership Fee Simple
SqFt Source Assessor
Acceptable Financing Cash, Conventional
Horse Property N
Listing Terms Cash, Conventional
Financing Cash,Conventional
Special Listing Condition Standard
Read Less Info
Want to know what your home might be worth? Contact us for a FREE valuation!

Our team is ready to help you sell your home for the highest possible price ASAP

Bought with LORETTA CAMPBELL • Coldwell Banker Realty
GET MORE INFORMATION




