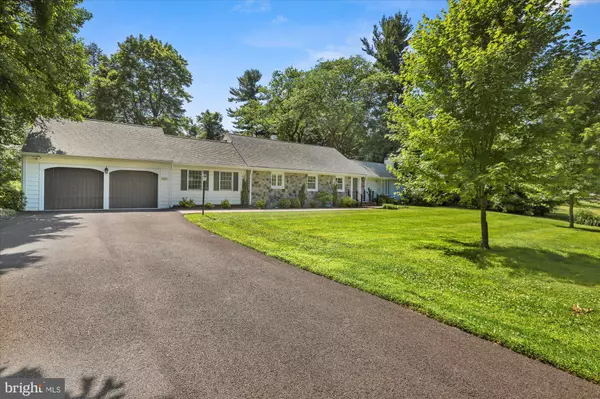For more information regarding the value of a property, please contact us for a free consultation.
Key Details
Sold Price $595,000
Property Type Single Family Home
Sub Type Detached
Listing Status Sold
Purchase Type For Sale
Square Footage 2,445 sqft
Price per Sqft $243
Subdivision Westover
MLS Listing ID PABU2029882
Sold Date 08/24/22
Style Cape Cod
Bedrooms 3
Full Baths 3
HOA Y/N N
Abv Grd Liv Area 2,445
Originating Board BRIGHT
Year Built 1951
Annual Tax Amount $10,295
Tax Year 2021
Lot Size 0.667 Acres
Acres 0.67
Lot Dimensions 157.00 x 185.00
Property Description
Looking for a well built, meticulously maintained, updated home in a fabulous neighborhood and the award-winning Pennsbury School District? This is the one you have been waiting for ... move right in to to 1803 Westover Road, a sprawling custom-built stone and frame ranch home situated on a lovely property in the lovely Westover neighborhood. Built in 1951, this home will continue to surprise you with all it has to offer - 3 bedrooms, 3 full baths, large room sizes, gleamy hardwood floors, natural gas forced air heat, incredible storage, a lovely sunroom which overlooks the lush green park-like backyard and so much more. Begin with a foyer that opens on the right to a lovely spacious yet cozy living room centered around a striking stone gas-fueled fireplace that will warm you on the coldest winter nights and bright, sunny windows. On the left find a formal dining room with shadow boxing and chair rail, sunny windows and charming built-in corner cupboard. An adjacent sun-drenched kitchen features painted cabinets, granite countertops and white appliances. The kitchen opens to a cozy family room with ample room for an eating area. The family opens to a fabulous three season room surrounded by sliding doors that open wide for seamless indoor/outdoor entertaining. a powder room and the adjacent dining room with ample room for large gatherings. Curl up with a great book or venture out onto the sunny concrete patio overlooking the private back yard. A large primary bedroom with ensuite full bath and a second bath with full hall bath (tub & shower) complete the main floor. The second floor (with window/wall A/C) offers a third bedroom with ensuite full bath, a cedar closet and large storage room. Enjoy easy, carefree living for years to come! Enjoy easy access to the nearby Delaware Canal towpath for peaceful walks and bike rides. Lower Makefield boasts a recreation center with four inground pools, playground, picnic pavillion, sports field, tennis and basketball courts and library.
Downtown Yardley Boro provides great opportunities for shopping and quaint local eateries. Easy commuting to Philly, Princeton, NYC, King of Prussia and NJ beaches via I-195 & 295, Route 1, PA Turnpike and local trains. Don't miss the chance to make this forever home your own!
Location
State PA
County Bucks
Area Lower Makefield Twp (10120)
Zoning R2
Rooms
Other Rooms Living Room, Dining Room, Primary Bedroom, Bedroom 2, Bedroom 3, Kitchen, Family Room, Sun/Florida Room, Primary Bathroom, Full Bath
Basement Unfinished
Main Level Bedrooms 3
Interior
Interior Features Attic, Breakfast Area, Built-Ins, Entry Level Bedroom, Family Room Off Kitchen, Floor Plan - Traditional, Formal/Separate Dining Room, Primary Bath(s), Stall Shower, Tub Shower, Upgraded Countertops
Hot Water Natural Gas
Heating Forced Air
Cooling Central A/C
Flooring Heated, Ceramic Tile
Fireplaces Number 1
Fireplaces Type Gas/Propane
Equipment Built-In Range, Dishwasher, Disposal, Dryer, Refrigerator, Washer
Fireplace Y
Window Features Double Hung,Replacement
Appliance Built-In Range, Dishwasher, Disposal, Dryer, Refrigerator, Washer
Heat Source Natural Gas
Exterior
Exterior Feature Patio(s)
Parking Features Built In, Garage - Front Entry, Garage Door Opener, Inside Access
Garage Spaces 6.0
Water Access N
Roof Type Asphalt
Accessibility None
Porch Patio(s)
Attached Garage 2
Total Parking Spaces 6
Garage Y
Building
Lot Description Front Yard, Landscaping
Story 1.5
Foundation Concrete Perimeter
Sewer Public Sewer
Water Public
Architectural Style Cape Cod
Level or Stories 1.5
Additional Building Above Grade, Below Grade
New Construction N
Schools
Elementary Schools Makefield
Middle Schools William Penn
High Schools Pennsbury
School District Pennsbury
Others
Senior Community No
Tax ID 20-043-048
Ownership Fee Simple
SqFt Source Assessor
Special Listing Condition Standard
Read Less Info
Want to know what your home might be worth? Contact us for a FREE valuation!

Our team is ready to help you sell your home for the highest possible price ASAP

Bought with Jackie McGonigal • Keller Williams Real Estate - Newtown
GET MORE INFORMATION




