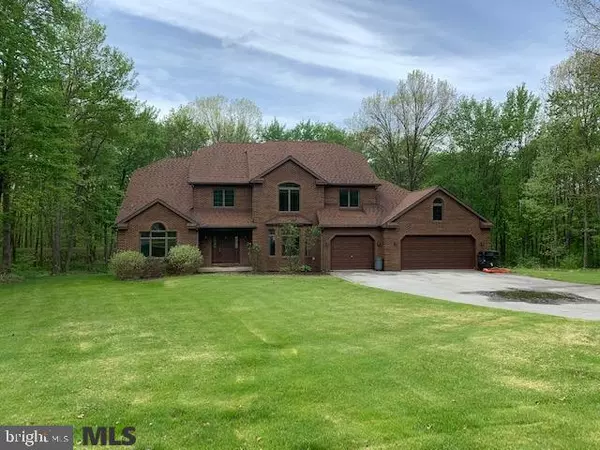For more information regarding the value of a property, please contact us for a free consultation.
Key Details
Sold Price $260,000
Property Type Single Family Home
Sub Type Detached
Listing Status Sold
Purchase Type For Sale
Square Footage 3,430 sqft
Price per Sqft $75
Subdivision Linnwood
MLS Listing ID PACE2429766
Sold Date 08/27/20
Style Traditional
Bedrooms 4
Full Baths 2
Half Baths 1
HOA Fees $75
HOA Y/N Y
Abv Grd Liv Area 3,430
Originating Board CCAR
Year Built 1999
Annual Tax Amount $5,727
Tax Year 2019
Lot Size 2.070 Acres
Acres 2.07
Property Description
Desirable Linnwood development in Philipsburg.4 bedroom 2.5 bath home on over 2 acres on corner partially wooded lot. Dramatic 2 story foyer showcases a turned staircase that enters into master suite w/ tray ceiling, large walk in closet & full master suite bath w/ jacuzzi tub, his/hers vanities & oversized shower. Nice size hall bath w/ shower for additional 3 bedrooms. First floor office has a cathedral ceiling & 2 sided fireplace to enjoy working from home. Formal dining room has a lovely bow window that is sure to charm your guests when coming for dinner. Kitchen boasts an oversized island & window over your kitchen sink w/ a peaceful view of the wooded lot & deck. Lots of guests or enjoy large group entertaining? Great, the huge family room w/ fireplace is perfect! Unfinished walk out basement is just waiting to be finished as you desire. This home is priced to sell so the buyer can choose new flooring & updates needed to make this home a showpiece again!
Location
State PA
County Centre
Area Rush Twp (16405)
Zoning R
Rooms
Other Rooms Dining Room, Primary Bedroom, Kitchen, Family Room, Foyer, Breakfast Room, Office, Full Bath, Half Bath, Additional Bedroom
Basement Full, Unfinished
Interior
Interior Features Breakfast Area, WhirlPool/HotTub
Heating Forced Air
Cooling Central A/C
Fireplaces Number 1
Fireplaces Type Gas/Propane
Fireplace Y
Heat Source Oil
Exterior
Exterior Feature Deck(s)
Parking Features Other
Garage Spaces 3.0
Community Features Restrictions
Roof Type Shingle
Street Surface Paved
Accessibility None
Porch Deck(s)
Attached Garage 3
Total Parking Spaces 3
Garage Y
Building
Story 2
Sewer Mound System
Water Public
Architectural Style Traditional
Level or Stories 2
Additional Building Above Grade, Below Grade
New Construction N
Schools
School District Philipsburg-Osceola Area
Others
HOA Fee Include Common Area Maintenance
Tax ID 05-033-115-0000
Ownership Fee Simple
Security Features Security System
Acceptable Financing Cash, Conventional, FHA
Listing Terms Cash, Conventional, FHA
Financing Cash,Conventional,FHA
Special Listing Condition Standard
Read Less Info
Want to know what your home might be worth? Contact us for a FREE valuation!

Our team is ready to help you sell your home for the highest possible price ASAP

Bought with Non Subscribing Member • Non Subscribing Office
GET MORE INFORMATION




