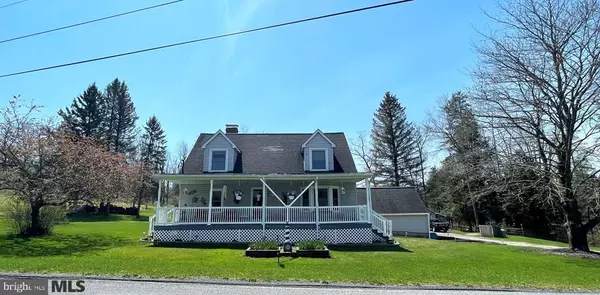For more information regarding the value of a property, please contact us for a free consultation.
Key Details
Sold Price $225,000
Property Type Single Family Home
Sub Type Detached
Listing Status Sold
Purchase Type For Sale
Square Footage 1,812 sqft
Price per Sqft $124
Subdivision None Available
MLS Listing ID PACD2036740
Sold Date 07/25/22
Style Traditional
Bedrooms 2
Full Baths 2
HOA Y/N N
Abv Grd Liv Area 1,359
Originating Board CCAR
Year Built 1947
Annual Tax Amount $1,186
Tax Year 2021
Lot Size 6.920 Acres
Acres 6.92
Property Description
1.5 story home nestled on 6.92 acres in a country setting is your new home! This home features 2 bedrooms, 2 full baths, first floor laundry, a partially finished basement with workshop, a detached 2 car garage, and a 8'x12' shed. On the first floor you will find the large, eat-in kitchen with plenty of cabinetry, first full bath with laundry, a sitting room/den/office (previously a third bedroom), and a cozy living room with a wood burning fireplace. Upstairs are the 2 bedrooms and second full bath. Through the bay windows and French patio doors, this home receives an abundance of natural light. Out front on the large porch is the perfect setting for your morning cup of tea. Entertain company on the spacious back deck or in the backyard gazebo. Enjoy the many walks of wildlife, including deer and turkey, as well as various apple and pear trees, and many Perennial flowers.
Location
State PA
County Clearfield
Area Morris Twp (158124)
Zoning RES
Rooms
Basement Partially Finished, Full
Interior
Heating Hot Water
Fireplaces Number 1
Fireplaces Type Wood
Fireplace Y
Heat Source Oil
Exterior
Exterior Feature Porch(es), Deck(s)
Garage Spaces 2.0
Roof Type Shingle
Street Surface Paved
Accessibility None
Porch Porch(es), Deck(s)
Total Parking Spaces 2
Garage Y
Building
Story 1.5, 2
Sewer Private Sewer
Water Public
Architectural Style Traditional
Level or Stories 1.5, 2
Additional Building Above Grade, Below Grade
New Construction N
Schools
School District West Branch Area
Others
Tax ID P10-000-00010
Ownership Fee Simple
Special Listing Condition Standard
Read Less Info
Want to know what your home might be worth? Contact us for a FREE valuation!

Our team is ready to help you sell your home for the highest possible price ASAP

Bought with Ashley Sabol • Ryen Realty LLC
GET MORE INFORMATION




