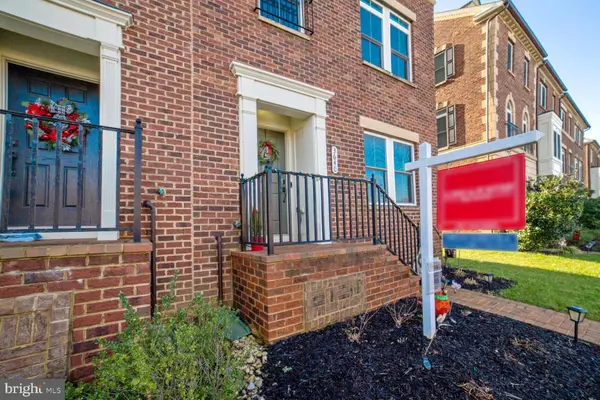For more information regarding the value of a property, please contact us for a free consultation.
Key Details
Sold Price $520,000
Property Type Townhouse
Sub Type End of Row/Townhouse
Listing Status Sold
Purchase Type For Sale
Square Footage 2,200 sqft
Price per Sqft $236
Subdivision Villages Of Urbana
MLS Listing ID MDFR2029258
Sold Date 03/17/23
Style Traditional
Bedrooms 3
Full Baths 3
Half Baths 1
HOA Fees $125/mo
HOA Y/N Y
Abv Grd Liv Area 2,200
Originating Board BRIGHT
Year Built 2014
Annual Tax Amount $4,468
Tax Year 2022
Lot Size 1,579 Sqft
Acres 0.04
Property Description
Charming, turn-key 3 Bedroom/2.5 Bathroom end unit Townhome available in the heart of the Villages of Urbana. Park your car(s) in the 2 car garage or on the large parking pad and enter this beautiful, light filled home featuring an entry level half-bathroom, family room/den. Walk up stairs to the main level boasting hardwood floors in the dining room and a chef’s kitchen complete with granite countertops, stainless steel appliances and a gas stove. The main level includes a balcony where you can enjoy your morning coffee! Go up the stairs to a carpeted third level including the Primary Bedroom with an en suite full bathroom, 2 Bedrooms and another Full Bathroom. The Primary Bathroom features a dual vanity with granite countertops, gracious dual shower and separate water closet. The third floor is complete with a full-sized washer and dryer. With all 3 bedrooms on the same level, this is an ideal townhome layout! Walk to shopping, restaurants and more! The HOA allows access to tennis and basketball courts, walking trails, community activities, playground, a clubhouse with work-out room and 2 Villages of Urbana pools including a new resort-style pool with a lazy river! Additionally, the HOA includes lawn maintenance, snow removal, and trash. A beautiful home with access to all the amenities in an ideal location - don’t let this opportunity pass you by!
Location
State MD
County Frederick
Zoning PUD
Interior
Hot Water Natural Gas
Heating Heat Pump(s)
Cooling Central A/C
Flooring Carpet, Hardwood
Equipment Built-In Microwave, Dishwasher, Disposal, Dryer - Front Loading, Exhaust Fan, Oven - Wall, Oven/Range - Gas, Range Hood, Refrigerator, Stainless Steel Appliances, Washer - Front Loading, Icemaker
Fireplace N
Appliance Built-In Microwave, Dishwasher, Disposal, Dryer - Front Loading, Exhaust Fan, Oven - Wall, Oven/Range - Gas, Range Hood, Refrigerator, Stainless Steel Appliances, Washer - Front Loading, Icemaker
Heat Source Natural Gas
Exterior
Parking Features Garage Door Opener, Garage - Rear Entry, Inside Access
Garage Spaces 4.0
Amenities Available Club House, Common Grounds, Community Center, Picnic Area, Pool - Outdoor, Swimming Pool, Tot Lots/Playground
Water Access N
Roof Type Architectural Shingle
Accessibility None
Attached Garage 2
Total Parking Spaces 4
Garage Y
Building
Story 3
Foundation Other
Sewer Public Sewer
Water Public
Architectural Style Traditional
Level or Stories 3
Additional Building Above Grade, Below Grade
New Construction N
Schools
High Schools Call School Board
School District Frederick County Public Schools
Others
Pets Allowed Y
HOA Fee Include Common Area Maintenance,Pool(s),Recreation Facility
Senior Community No
Tax ID 1107589553
Ownership Fee Simple
SqFt Source Assessor
Special Listing Condition Standard
Pets Allowed No Pet Restrictions
Read Less Info
Want to know what your home might be worth? Contact us for a FREE valuation!

Our team is ready to help you sell your home for the highest possible price ASAP

Bought with David J Bender • Century 21 Redwood Realty
GET MORE INFORMATION




