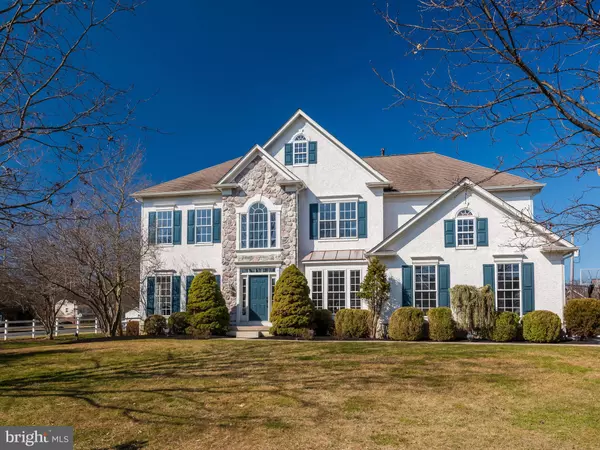For more information regarding the value of a property, please contact us for a free consultation.
Key Details
Sold Price $1,027,500
Property Type Single Family Home
Sub Type Detached
Listing Status Sold
Purchase Type For Sale
Square Footage 5,675 sqft
Price per Sqft $181
Subdivision West Chester
MLS Listing ID PACT2040178
Sold Date 04/06/23
Style Traditional
Bedrooms 5
Full Baths 4
Half Baths 1
HOA Fees $25/ann
HOA Y/N Y
Abv Grd Liv Area 4,175
Originating Board BRIGHT
Year Built 1999
Annual Tax Amount $11,556
Tax Year 2023
Lot Size 0.566 Acres
Acres 0.57
Lot Dimensions 0.00 x 0.00
Property Description
Welcome to 160 Applegate Drive. This meticulously renovated 5 bedroom, 4.5 bath single family home boasts over 5700 sq ft of living space and a 2 car garage. Attention to detail can be seen in every facet of this home, and felt from the moment you walk into the grand 2-story foyer that is dressed in marble flooring. This primary level of living is bathed in natural light and holds a neutral color palette that is perfect for any style of decor. Flanking the entryway you will find both the formal sitting room as well as the formal dining room. As this desirable open concept floor plan leads you to the rear of the home you will note the floors are dressed in a rich luxury vinyl plank flooring that boasts durability and class, as well as updated fixtures and lighting. In the rear of the home you will find the sprawling great room with a floor to ceiling fireplace focal feature in its 2 story space. This area of the home is ideal for entertaining as it connects with ease to the eat-in kitchen. Truly a home chef or baker's dream, this custom kitchen holds sleek black shaker style cabinets, quartz countertops, a large kitchen island, dual fuel range, custom vent hood, wine chiller, stainless steel appliances, and more. Pantry space is also an added feature to this grand kitchen. With ample prep space and storage, this is the heart of the home for any gathering or meal. This level of the home also blends indoor and outdoor with ease, as entry to the large composite deck allows you to dine al fresco and entertain with ease. Upstairs you will find the owners suite, with tray ceiling accent, walk-in closets, and a private en-suite that holds a large standalone acrylic reinforced fiberglass soaking tub, a standalone glass shower, and a large vanity. This area holds square footage for a sitting area in addition to just standard bedroom decor as well, genuinely an owner's haven. The remaining three bedrooms hold ample storage, One pair of bedrooms is a jack-n-jill bath share, while the other bedroom holds an en-suite. The bonus features of the home extend from the primary levels of living to the stunning walk-out basement that also holds a full bedroom, full bath, quartz countertop wet bar, and new ventless fireplace. This area is a great extension to the home and bonus square footage that can be used as an in-laws quarters, as it holds private egress. Perched on a .56 acre lot in the highly sought after Applegate community in West Chester Area School District, 160 Applegate Drive will leave no box unchecked for the dream home you're looking for. Updates| all new plumbing/toilets, water heater as well.
Location
State PA
County Chester
Area West Goshen Twp (10352)
Zoning R10
Rooms
Basement Fully Finished
Interior
Hot Water Natural Gas
Heating Forced Air
Cooling Central A/C
Fireplaces Number 1
Heat Source Natural Gas
Exterior
Parking Features Garage Door Opener, Garage - Side Entry
Garage Spaces 2.0
Water Access N
Accessibility None
Attached Garage 2
Total Parking Spaces 2
Garage Y
Building
Story 2
Foundation Concrete Perimeter
Sewer Public Sewer
Water Public
Architectural Style Traditional
Level or Stories 2
Additional Building Above Grade, Below Grade
New Construction N
Schools
School District West Chester Area
Others
Senior Community No
Tax ID 52-05 -0345
Ownership Fee Simple
SqFt Source Assessor
Special Listing Condition Standard
Read Less Info
Want to know what your home might be worth? Contact us for a FREE valuation!

Our team is ready to help you sell your home for the highest possible price ASAP

Bought with Stephen M Tallon • KW Greater West Chester
GET MORE INFORMATION




