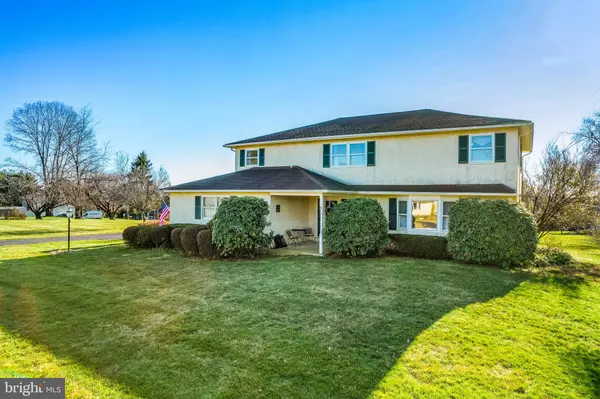For more information regarding the value of a property, please contact us for a free consultation.
Key Details
Sold Price $625,000
Property Type Single Family Home
Sub Type Detached
Listing Status Sold
Purchase Type For Sale
Square Footage 2,770 sqft
Price per Sqft $225
Subdivision Goshen Downs
MLS Listing ID PACT2037398
Sold Date 04/06/23
Style Colonial
Bedrooms 5
Full Baths 2
Half Baths 1
HOA Y/N N
Abv Grd Liv Area 2,770
Originating Board BRIGHT
Year Built 1981
Annual Tax Amount $6,527
Tax Year 2022
Lot Size 1.000 Acres
Acres 1.0
Lot Dimensions 0.00 x 0.00
Property Description
3D Virtual Walkthrough Tour Available! Nestled perfectly on a level 1 acre corner lot, residing on a private no outlet cul-de-sac within the established community of Goshen Downs - 1411 Rennard Lane will certainly delight. Stepping through the front door, you are greeted by a traditional floor plan with crown moulding, chair rail moulding, and new golden teak hardwood flooring. To the right of the foyer, the formal living room with bay window and crown moulding is eloquent and flows perfectly into the separately dedicated dining room with double door access to 1 of 2 rear decks. The kitchen, with eat-in area, is spacious and provides tons of natural light - equipped with a new stainless Samsung electric stove, stainless overhead microwave, stainless refrigerator, portable center island, and dishwasher. Breakfast bar off the kitchen provides views of a large family room with wood burning brick fireplace, recessed lighting, and additional sliding doors to 2nd rear deck. Access to 2 car garage, powder room, and laundry are located here. The laundry room has side door access to 6 car driveway and equipped with wash basin and newer LG washer/dryer. The second floor features 5 large bedrooms with ample closet space, custom tiled full bath in the hallway, and hardwood flooring in the foyer. The primary bedroom is massive with dressing area, double walk-in closets with custom shelving, and ensuite full bathroom. The unfinished basement spans the entire footprint of the home and has ample ceiling height for those wishing to finish additional living space. Newer and energy efficient Carrier electric heat pump and newer 80 gallon Whirlpool electric hot water tank located here. Meticulously maintained by the original owners, this classic colonial style home provides nearly 2,800 square feet of living space, a private low traffic setting, energy efficient appliances, 10 year old roof, and the benefits of AWARD WINNING - West Chester Schools. Make your appointment right away!
Location
State PA
County Chester
Area East Goshen Twp (10353)
Zoning R10
Rooms
Other Rooms Living Room, Dining Room, Primary Bedroom, Bedroom 2, Bedroom 3, Bedroom 4, Bedroom 5, Family Room, Foyer, Laundry, Full Bath, Half Bath
Basement Poured Concrete, Drainage System, Unfinished
Interior
Interior Features Breakfast Area, Attic, Carpet, Ceiling Fan(s), Chair Railings, Crown Moldings, Dining Area, Family Room Off Kitchen, Floor Plan - Traditional, Formal/Separate Dining Room, Kitchen - Eat-In, Kitchen - Island, Pantry, Primary Bath(s), Recessed Lighting, Tub Shower, Walk-in Closet(s), Wood Floors
Hot Water Electric, 60+ Gallon Tank
Heating Heat Pump - Electric BackUp, Forced Air
Cooling Central A/C
Flooring Carpet, Engineered Wood, Hardwood, Laminate Plank, Tile/Brick
Fireplaces Number 1
Fireplaces Type Brick, Wood
Equipment Built-In Microwave, Dishwasher, Dryer - Electric, Oven - Single, Oven/Range - Electric, Refrigerator, Stainless Steel Appliances, Washer, Water Heater
Fireplace Y
Appliance Built-In Microwave, Dishwasher, Dryer - Electric, Oven - Single, Oven/Range - Electric, Refrigerator, Stainless Steel Appliances, Washer, Water Heater
Heat Source Electric
Laundry Main Floor, Has Laundry, Dryer In Unit, Washer In Unit
Exterior
Parking Features Garage - Side Entry
Garage Spaces 8.0
Water Access N
Roof Type Asphalt,Pitched,Shingle
Accessibility None
Attached Garage 2
Total Parking Spaces 8
Garage Y
Building
Lot Description Corner, Cul-de-sac, Level
Story 2
Foundation Concrete Perimeter
Sewer On Site Septic
Water Public
Architectural Style Colonial
Level or Stories 2
Additional Building Above Grade, Below Grade
New Construction N
Schools
School District West Chester Area
Others
Senior Community No
Tax ID 53-01M-0007
Ownership Fee Simple
SqFt Source Assessor
Acceptable Financing Cash, Conventional
Listing Terms Cash, Conventional
Financing Cash,Conventional
Special Listing Condition Standard
Read Less Info
Want to know what your home might be worth? Contact us for a FREE valuation!

Our team is ready to help you sell your home for the highest possible price ASAP

Bought with Erica L Deuschle • Keller Williams Main Line
GET MORE INFORMATION




