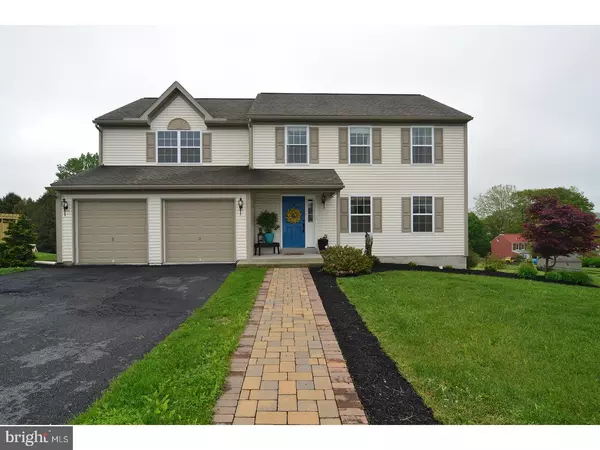For more information regarding the value of a property, please contact us for a free consultation.
Key Details
Sold Price $298,500
Property Type Single Family Home
Sub Type Detached
Listing Status Sold
Purchase Type For Sale
Square Footage 2,867 sqft
Price per Sqft $104
Subdivision The Harvest
MLS Listing ID 1001191606
Sold Date 06/29/18
Style Traditional
Bedrooms 4
Full Baths 2
Half Baths 1
HOA Y/N N
Abv Grd Liv Area 2,384
Originating Board TREND
Year Built 2012
Annual Tax Amount $5,855
Tax Year 2018
Lot Size 0.520 Acres
Acres 0.52
Lot Dimensions 100X187
Property Description
Picture yourself sitting on your deck, sipping your favorite drink while taking in the beautiful mountain views. This home features over 2300 sq. ft. of above ground living with 4 bedrooms and 2.5 baths. The main floor has bamboo hardwoods throughout with nice neutral tile at the entry. The first floor features an office/playroom, formal dining room, powder room, laundry room, kitchen and family room. The kitchen has all stainless-steel appliances and is wide open to the family room, making it the perfect place to entertain or spend time with family. The 2nd floor features a master bedroom with bonus sitting area, and full bathroom. Down the hall are 3 more bedrooms that share a full bathroom. Like to entertain? Look no further, there is an additional 400 sq. ft. of below ground living. The finished, walk out basement features a granite counter top bar (more than 14 feet in length!), a stone accent wall with a fireplace and additional unfinished space for storage. The house has been newly painted neutral grays. Summer will soon be here and you will certainly want to entertain in your private, tree lined backyard. The outdoor space features a fire pit, patio and enormous deck. This home has endless upgrades - Schedule your visit today.
Location
State PA
County Berks
Area Ontelaunee Twp (10268)
Zoning RES
Direction Northwest
Rooms
Other Rooms Living Room, Dining Room, Primary Bedroom, Bedroom 2, Bedroom 3, Kitchen, Family Room, Bedroom 1, Laundry, Other, Attic
Basement Full, Outside Entrance, Fully Finished
Interior
Interior Features Primary Bath(s), Kitchen - Island, Butlers Pantry, Ceiling Fan(s), 2nd Kitchen, Wet/Dry Bar, Kitchen - Eat-In
Hot Water Natural Gas
Heating Gas, Forced Air
Cooling Central A/C
Flooring Wood, Fully Carpeted, Vinyl, Tile/Brick
Fireplaces Number 2
Fireplaces Type Stone, Non-Functioning
Equipment Oven - Self Cleaning, Dishwasher, Disposal, Built-In Microwave
Fireplace Y
Appliance Oven - Self Cleaning, Dishwasher, Disposal, Built-In Microwave
Heat Source Natural Gas
Laundry Main Floor
Exterior
Exterior Feature Deck(s), Patio(s), Porch(es)
Parking Features Inside Access, Garage Door Opener
Garage Spaces 4.0
Utilities Available Cable TV
Water Access N
Roof Type Pitched,Shingle
Accessibility None
Porch Deck(s), Patio(s), Porch(es)
Attached Garage 2
Total Parking Spaces 4
Garage Y
Building
Lot Description Open, Rear Yard
Story 2
Foundation Concrete Perimeter
Sewer Public Sewer
Water Public
Architectural Style Traditional
Level or Stories 2
Additional Building Above Grade, Below Grade
New Construction N
Schools
High Schools Schuylkill Valley
School District Schuylkill Valley
Others
Senior Community No
Tax ID 68-4491-02-65-00
Ownership Fee Simple
Security Features Security System
Acceptable Financing Conventional, VA, FHA 203(b)
Listing Terms Conventional, VA, FHA 203(b)
Financing Conventional,VA,FHA 203(b)
Read Less Info
Want to know what your home might be worth? Contact us for a FREE valuation!

Our team is ready to help you sell your home for the highest possible price ASAP

Bought with Edward L Stauffer • RE/MAX Of Reading
GET MORE INFORMATION




