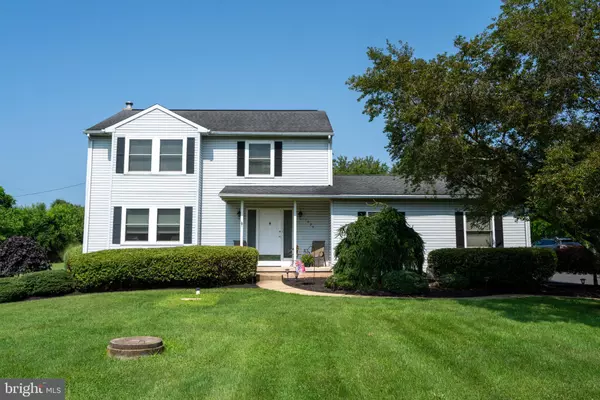For more information regarding the value of a property, please contact us for a free consultation.
Key Details
Sold Price $462,500
Property Type Single Family Home
Sub Type Detached
Listing Status Sold
Purchase Type For Sale
Square Footage 2,000 sqft
Price per Sqft $231
Subdivision None Available
MLS Listing ID PAMC2078976
Sold Date 09/07/23
Style Colonial
Bedrooms 3
Full Baths 2
Half Baths 1
HOA Y/N N
Abv Grd Liv Area 2,000
Originating Board BRIGHT
Year Built 1989
Annual Tax Amount $5,838
Tax Year 2022
Lot Size 2.460 Acres
Acres 2.46
Lot Dimensions 152.00 x 0.00
Property Description
Your wait for that move-in-ready house in the country is over! Situated on 2 1/2 acres of both cleared and wooded areas, this beautiful home has been exceptionally well-maintained by its original owners. Spacious rooms throughout provide comfortable living and entertaining space. The large living room features crown molding, newer carpeting, and replacement windows, as does the adjoining dining room with its picturesque view of the professionally landscaped patio area. The eat-in kitchen has 28 handle cabinetry, deep double bowl porcelain sink, tile backsplash, newer appliances, and a sizeable pantry. There is also room for a full sized table plus a convenient half bath a few steps away. From here, step down to the spacious family room. Enjoy this room for everyday family living or as the center of indoor entertaining, as it adjoins the three seasons room. This wonderful space features three walls of windows/screens with shades, a ceiling fan, two skylights, and window accessibility to the kitchen to pass through food and beverages. Step out onto the 12’ x 20’ EP Henry paver patio and delight in the quiet and views of the changing seasons. Beyond the patio is a large cleared area perfect for a garden, lawn games, or better yet, that pool you’ve always wanted. Past this open area is a cleared space surrounded by trees where you could enjoy a fire pit, picnic area, play corn hole, practice yoga, or just take joy in a quiet spot to sit and relax. Keep an eye out for the occasional deer that may visit from the wooded portion of the property beyond! There is also a shed for storing lawn or sports equipment. Back inside and up the wide staircase, the second floor offers the primary bedroom with bump out sitting area, two closets, and attached bathroom. Two additional bedrooms, a full bath, large linen closet, and all replacement windows complete this level. Ceiling fans throughout both levels of this home circulate the air and contribute to year round heating and cooling efficiency. In addition to the fifteen replacement windows, all interior doors and most light fixtures in the home have been replaced. The full basement features a workshop space, laundry area, additional large storage area, a walk-in closet for off-season clothing, and walk up stairs to the backyard. The 200 amp electrical system features a hookup for the included generator. The attached two car garage with interior access round out the amenities of this outstanding property. Located in a serene country setting yet easily accessible to shopping, schools, recreational areas including the Green Lane Park system, and major arteries, this property leaves nothing to be desired.
Location
State PA
County Montgomery
Area Upper Hanover Twp (10657)
Zoning 1101 RES
Rooms
Other Rooms Living Room, Dining Room, Primary Bedroom, Bedroom 2, Bedroom 3, Kitchen, Family Room, Sun/Florida Room, Bathroom 2, Primary Bathroom, Half Bath
Basement Full, Sump Pump, Water Proofing System, Walkout Stairs
Interior
Interior Features Attic/House Fan, Ceiling Fan(s), Crown Moldings, Family Room Off Kitchen, Kitchen - Eat-In, Pantry, Skylight(s)
Hot Water Electric
Heating Forced Air
Cooling Central A/C
Fireplace N
Heat Source Oil
Exterior
Exterior Feature Patio(s)
Parking Features Garage - Side Entry, Garage Door Opener, Inside Access
Garage Spaces 5.0
Water Access N
View Panoramic, Trees/Woods
Accessibility None
Porch Patio(s)
Attached Garage 2
Total Parking Spaces 5
Garage Y
Building
Story 2
Foundation Block
Sewer On Site Septic
Water Well
Architectural Style Colonial
Level or Stories 2
Additional Building Above Grade, Below Grade
New Construction N
Schools
Elementary Schools Hereford
Middle Schools Upper Perkiomen
High Schools Upper Perkiomen
School District Upper Perkiomen
Others
Senior Community No
Tax ID 57-00-01609-404
Ownership Fee Simple
SqFt Source Assessor
Special Listing Condition Standard
Read Less Info
Want to know what your home might be worth? Contact us for a FREE valuation!

Our team is ready to help you sell your home for the highest possible price ASAP

Bought with Rick R Roth • Coldwell Banker Heritage-Quakertown
GET MORE INFORMATION




