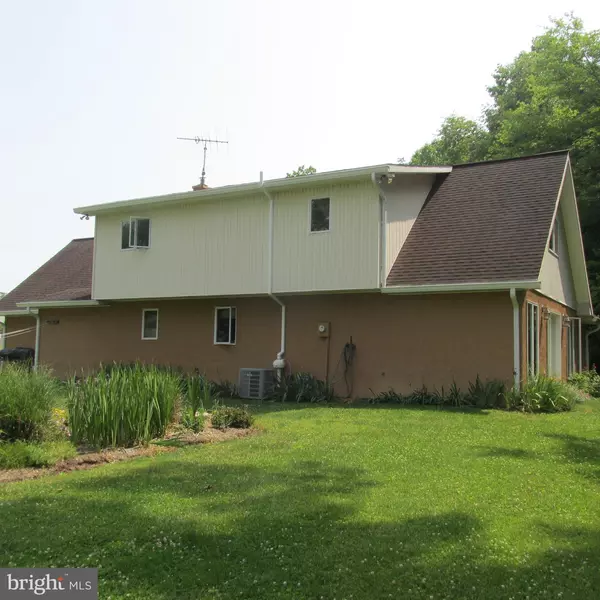For more information regarding the value of a property, please contact us for a free consultation.
Key Details
Sold Price $520,000
Property Type Single Family Home
Sub Type Detached
Listing Status Sold
Purchase Type For Sale
Square Footage 2,134 sqft
Price per Sqft $243
Subdivision None Available
MLS Listing ID PALA2036644
Sold Date 09/08/23
Style Traditional
Bedrooms 4
Full Baths 2
Half Baths 1
HOA Y/N N
Abv Grd Liv Area 1,726
Originating Board BRIGHT
Year Built 1982
Tax Year 2022
Lot Size 2.210 Acres
Acres 2.21
Lot Dimensions 0.00 x 0.00
Property Description
This property is being offered at a live onsite Public Auction on Tuesday, August 1, 2023 at 6PM. The listed price is not the sale price. Property may sell for higher or lower than the listed price at public auction subject to seller confirmation of price. Buyer Pays All Realty Transfer Taxes. Property Taxes Prorated at Settlement, Settlement by September 8, 2023. Property consists of: Well built & kept 3/4 BR, 2.5 bath, 1 1/2 story custom home with attached 2 car garage on a level partially wooded level 2.216 Acre +/- lot. Sunken Living Room with Cathedral Ceiling w/ 2 Sky Lights, Oak Country Island Kitchen, 1st Floor Primary Bedroom with Full Bath, 1st Floor Laundry Room, 16’x22’ Lower-Level Family Room w/ Brick Hearth & Harman Pellet Stove, 12’x18’ Den/Sunroom off Kitchen, Floored Attic Storage over Garage, Lighted Closets, Ceiling Fans in Bedrooms, Radon System Installed, 10’x14’ Storage Shed in Back Yard, Heat pump, central AC, onsite well/ septic. Great country location across from preserved lands with easy access to major routes. Seriously for sale - Don't miss it!!!
Location
State PA
County Lancaster
Area Sadsbury Twp (10555)
Zoning AGRICULTURAL
Rooms
Other Rooms Living Room, Bedroom 2, Bedroom 3, Bedroom 4, Kitchen, Den, Bedroom 1
Basement Full, Partially Finished, Outside Entrance
Main Level Bedrooms 1
Interior
Interior Features Carpet, Entry Level Bedroom, Kitchen - Country, Primary Bath(s), Stove - Pellet, Ceiling Fan(s), Kitchen - Island, Skylight(s), Window Treatments
Hot Water Electric
Heating Heat Pump(s), Baseboard - Electric
Cooling Central A/C
Flooring Carpet, Vinyl, Ceramic Tile
Fireplaces Number 1
Fireplaces Type Flue for Stove, Brick
Equipment Built-In Microwave, Dishwasher, Dryer, Oven/Range - Electric, Range Hood, Refrigerator, Washer
Fireplace Y
Window Features Insulated
Appliance Built-In Microwave, Dishwasher, Dryer, Oven/Range - Electric, Range Hood, Refrigerator, Washer
Heat Source Electric
Laundry Main Floor
Exterior
Exterior Feature Porch(es), Roof
Parking Features Garage - Front Entry, Oversized
Garage Spaces 6.0
Utilities Available Cable TV Available, Electric Available, Phone Available
Water Access N
View Pasture
Roof Type Shingle
Street Surface Black Top
Accessibility None
Porch Porch(es), Roof
Road Frontage Boro/Township
Attached Garage 2
Total Parking Spaces 6
Garage Y
Building
Story 1.5
Foundation Block
Sewer On Site Septic
Water Well
Architectural Style Traditional
Level or Stories 1.5
Additional Building Above Grade, Below Grade
Structure Type Dry Wall
New Construction N
Schools
School District Octorara Area
Others
Senior Community No
Tax ID 550-05039-0-0000
Ownership Fee Simple
SqFt Source Estimated
Acceptable Financing Cash
Horse Property Y
Listing Terms Cash
Financing Cash
Special Listing Condition Auction
Read Less Info
Want to know what your home might be worth? Contact us for a FREE valuation!

Our team is ready to help you sell your home for the highest possible price ASAP

Bought with Stephen J Barr • Barr Realty Inc.
GET MORE INFORMATION




