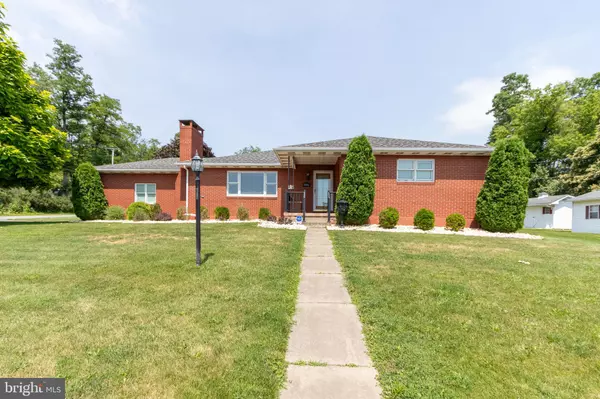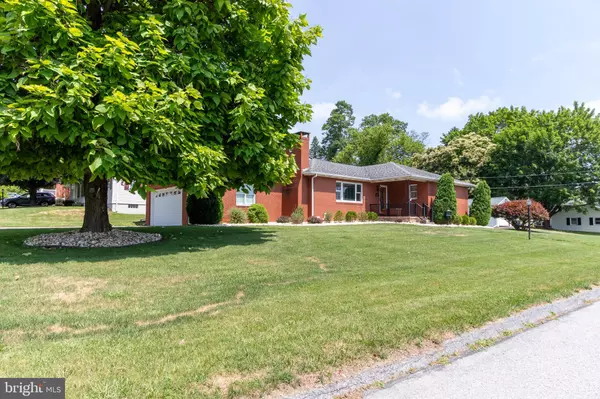For more information regarding the value of a property, please contact us for a free consultation.
Key Details
Sold Price $266,000
Property Type Single Family Home
Sub Type Detached
Listing Status Sold
Purchase Type For Sale
Square Footage 2,068 sqft
Price per Sqft $128
Subdivision Chester Hill
MLS Listing ID PACD2043782
Sold Date 08/05/24
Style Ranch/Rambler
Bedrooms 3
Full Baths 1
Half Baths 2
HOA Y/N N
Abv Grd Liv Area 1,588
Originating Board BRIGHT
Year Built 1974
Annual Tax Amount $2,496
Tax Year 2023
Lot Size 0.260 Acres
Acres 0.26
Lot Dimensions 0.00 x 0.00
Property Description
Here is your chance to secure a meticulously maintained Ranch-style home in the desirable Chester Hill neighborhood. This 3-bedroom home is one-floor living at its finest with a 3-season sunroom finished with ceramic tile, laundry on both floors, and a partially finished basement with half-bath and cozy gas stove. The owner's bedroom also comes complete with a half bath. The home is finished with custom flooring and drywall beneath the paneling making updating a breeze! Take advantage of central air, extra closet space, and your expanded eat-in kitchen. Your spacious 2-car attached garage offers ample storage space, complemented by an additional detached garage, a shed, and a generous amount of unfinished space in the basement. Act quickly, as affordable living is just moments away. Schedule your showing today!
Location
State PA
County Clearfield
Area Chester Hill Boro (158003)
Zoning R
Rooms
Other Rooms Living Room, Primary Bedroom, Bedroom 2, Bedroom 3, Kitchen, Family Room, Sun/Florida Room, Half Bath
Basement Full, Partially Finished
Main Level Bedrooms 3
Interior
Hot Water Natural Gas
Heating Hot Water, Heat Pump(s)
Cooling Central A/C
Fireplace N
Heat Source Natural Gas, Electric
Exterior
Parking Features Garage - Side Entry
Garage Spaces 3.0
Water Access N
Roof Type Shingle
Accessibility None
Attached Garage 2
Total Parking Spaces 3
Garage Y
Building
Story 1
Foundation Block
Sewer Public Sewer
Water Public
Architectural Style Ranch/Rambler
Level or Stories 1
Additional Building Above Grade, Below Grade
New Construction N
Schools
School District Philipsburg-Osceola Area
Others
Senior Community No
Tax ID 0030P1269500012
Ownership Fee Simple
SqFt Source Assessor
Acceptable Financing Cash, Conventional, VA
Listing Terms Cash, Conventional, VA
Financing Cash,Conventional,VA
Special Listing Condition Standard
Read Less Info
Want to know what your home might be worth? Contact us for a FREE valuation!

Our team is ready to help you sell your home for the highest possible price ASAP

Bought with NON MEMBER • Non Subscribing Office
GET MORE INFORMATION




