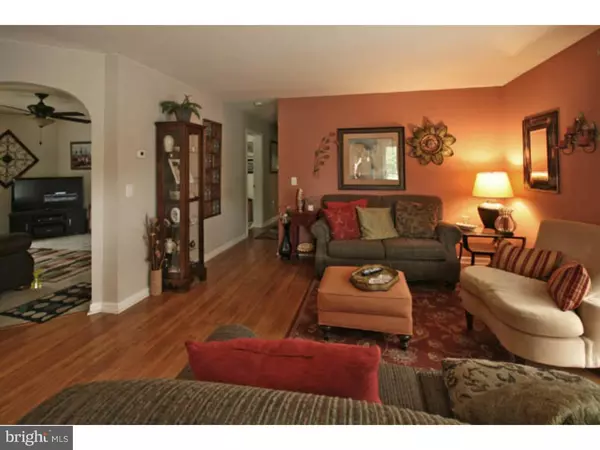For more information regarding the value of a property, please contact us for a free consultation.
Key Details
Sold Price $270,000
Property Type Single Family Home
Listing Status Sold
Purchase Type For Sale
Square Footage 1,588 sqft
Price per Sqft $170
Subdivision Blue Bell Springs
MLS Listing ID 1002456708
Sold Date 11/04/16
Style Ranch/Rambler
Bedrooms 2
Full Baths 2
HOA Fees $420/mo
HOA Y/N Y
Abv Grd Liv Area 1,588
Originating Board TREND
Year Built 2005
Annual Tax Amount $1,909
Tax Year 2016
Property Description
Beautiful resale in popular 55+ community of Blue Bell Springs. This Avalon model has been meticulously cared for and improved upon by present owners. Features include a large Living Room and Formal Dining Room with Pergo floors, Island kitchen with gas range and built-in microwave, dishwasher and refrigerator, a sunny breakfast room, den, Master Bedroom with a huge walk-in closet and a full bath with soaking tub, separate shower, double vanity and built-in linen cabinet, a large second bedroom and a hall bath, a laundry/mud room with entrance to the garage. The garage is finished with drywall, a side window and a door with new storm door to the rear. There are ceiling fans in some rooms. The front and rear are enhanced by lush plantings. All of this with a private rear yard bordered by Arborvitae trees and on one of the nicest lots. Blue Bell Springs offers single family ranch style homes with easy one floor living, attached garages and natural gas heat and central air and the convenience of grass cutting, snow removal, trash and sewer taken care of for you. Blue Bell is convenient to many fine places to dine, golf, and shop as well as Rt 474 and the PA turnpike.
Location
State PA
County Montgomery
Area Whitpain Twp (10666)
Zoning R9
Rooms
Other Rooms Living Room, Dining Room, Primary Bedroom, Kitchen, Family Room, Bedroom 1, Laundry, Other
Interior
Interior Features Primary Bath(s), Kitchen - Island, Ceiling Fan(s), Stall Shower, Dining Area
Hot Water Electric
Heating Gas, Forced Air
Cooling Central A/C
Flooring Fully Carpeted, Vinyl
Equipment Oven - Self Cleaning, Dishwasher, Disposal, Built-In Microwave
Fireplace N
Appliance Oven - Self Cleaning, Dishwasher, Disposal, Built-In Microwave
Heat Source Natural Gas
Laundry Main Floor
Exterior
Parking Features Inside Access, Garage Door Opener
Garage Spaces 3.0
Utilities Available Cable TV
Water Access N
Roof Type Pitched,Shingle
Accessibility None
Attached Garage 1
Total Parking Spaces 3
Garage Y
Building
Lot Description Level, Front Yard, Rear Yard, SideYard(s)
Story 1
Foundation Pilings
Sewer Public Sewer
Water Public
Architectural Style Ranch/Rambler
Level or Stories 1
Additional Building Above Grade
New Construction N
Schools
School District Wissahickon
Others
Pets Allowed Y
HOA Fee Include Common Area Maintenance,Lawn Maintenance,Snow Removal,Trash,Sewer,Management
Senior Community Yes
Tax ID 66-00-01527-297
Ownership Land Lease
Pets Allowed Case by Case Basis
Read Less Info
Want to know what your home might be worth? Contact us for a FREE valuation!

Our team is ready to help you sell your home for the highest possible price ASAP

Bought with Marie Quinn • RE/MAX Main Line-Paoli
GET MORE INFORMATION




