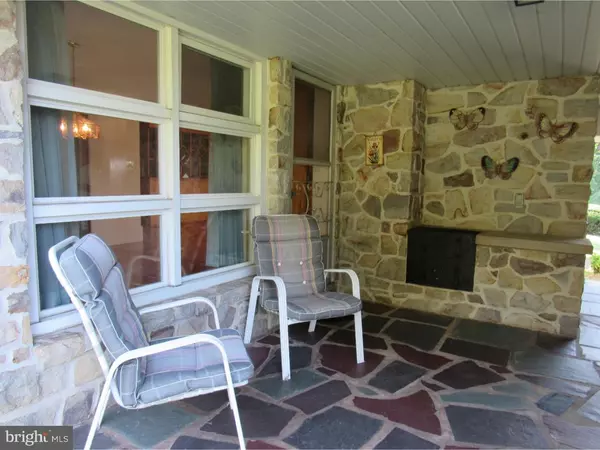For more information regarding the value of a property, please contact us for a free consultation.
Key Details
Sold Price $280,000
Property Type Single Family Home
Sub Type Detached
Listing Status Sold
Purchase Type For Sale
Square Footage 2,033 sqft
Price per Sqft $137
Subdivision None Available
MLS Listing ID 1002693218
Sold Date 03/31/16
Style Ranch/Rambler
Bedrooms 3
Full Baths 1
Half Baths 1
HOA Y/N N
Abv Grd Liv Area 2,033
Originating Board TREND
Year Built 1965
Annual Tax Amount $4,099
Tax Year 2016
Lot Size 0.702 Acres
Acres 0.7
Lot Dimensions 175
Property Description
This is a truly perfect example of the now trending and highly sought after mid-century architecture and style. Built by craftsmen in 1958 with no expense spared, the condition of this home is outstanding. Enter through a delightful covered patio paved in natural slate. The built-in stone grill has its own flue and offers great outdoor cooking options Step inside where original and recently refinished hardwood floors gleam throughout the main floor.Bold window framing and a classic kitchen with stunning turquoise cabinets and original hash design counters are all true to the period. The first floor laundry and pantry area is also fitted with matching cabinetry. The living room is very large and has a stone fireplace and large corner windows that look out to views over the valley. There are three good sized bedrooms on the main floor all with walls of fitted closets where solid wood drawers and doors slide flawlessly. The smallest of the bedrooms is fitted with twin built-in beds and a desk. The walk out lower level has a huge game room complete pool table, bar, piano and a shuffle board court set into the floor.In addition there is a family room with corner fire place and adjoining powder room.
Location
State PA
County Montgomery
Area Upper Hanover Twp (10657)
Zoning R1
Rooms
Other Rooms Living Room, Dining Room, Primary Bedroom, Bedroom 2, Kitchen, Family Room, Bedroom 1, Laundry, Other, Attic
Basement Full, Outside Entrance
Interior
Interior Features Butlers Pantry, Ceiling Fan(s), Attic/House Fan, Water Treat System, Stall Shower, Dining Area
Hot Water Oil
Heating Oil, Hot Water
Cooling Central A/C
Flooring Wood, Vinyl, Tile/Brick
Fireplaces Number 2
Fireplaces Type Brick, Stone
Equipment Cooktop, Oven - Wall, Oven - Self Cleaning, Dishwasher, Disposal
Fireplace Y
Appliance Cooktop, Oven - Wall, Oven - Self Cleaning, Dishwasher, Disposal
Heat Source Oil
Laundry Main Floor
Exterior
Exterior Feature Deck(s), Patio(s), Porch(es), Breezeway
Parking Features Garage Door Opener
Garage Spaces 5.0
Utilities Available Cable TV
Water Access N
Roof Type Pitched,Shingle
Accessibility None
Porch Deck(s), Patio(s), Porch(es), Breezeway
Attached Garage 2
Total Parking Spaces 5
Garage Y
Building
Lot Description Level, Sloping, Open, Trees/Wooded, Front Yard, Rear Yard, SideYard(s)
Story 1
Sewer On Site Septic
Water Well
Architectural Style Ranch/Rambler
Level or Stories 1
Additional Building Above Grade
New Construction N
Schools
School District Upper Perkiomen
Others
Tax ID 57-00-02878-008
Ownership Fee Simple
Security Features Security System
Read Less Info
Want to know what your home might be worth? Contact us for a FREE valuation!

Our team is ready to help you sell your home for the highest possible price ASAP

Bought with Ronald W Bodden • RE/MAX 440 - Quakertown
GET MORE INFORMATION




