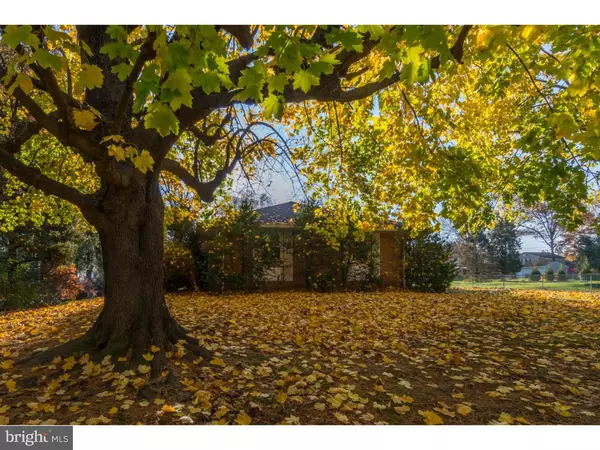For more information regarding the value of a property, please contact us for a free consultation.
Key Details
Sold Price $315,000
Property Type Single Family Home
Sub Type Detached
Listing Status Sold
Purchase Type For Sale
Square Footage 1,484 sqft
Price per Sqft $212
Subdivision Center Sq Green
MLS Listing ID 1002091310
Sold Date 01/25/19
Style Ranch/Rambler
Bedrooms 3
Full Baths 1
Half Baths 1
HOA Y/N N
Abv Grd Liv Area 1,484
Originating Board TREND
Year Built 1960
Annual Tax Amount $3,980
Tax Year 2018
Lot Size 0.484 Acres
Acres 0.48
Lot Dimensions 104
Property Description
LOCATION, LOCATION, LOCATION... Welcome to 1716 Clearview Ave, a custom-built rancher in Blue Bell, Whitpain Twp. This home has been newly renovated from top to bottom and is move-in ready. There are 3 bedrooms and one full bath on one wing of the house. The other end consists of a large living room, a bright kitchen, and a laundry room and half-bath just off the kitchen. Additionally, there's a walk-down den/family room with a sliding glass door to the outside patio and large backyard. The beautiful original hardwood floors throughout most of the home are also newly refinished. The large, clean, heated basement is ready to be finished. This home features central air, economical gas heat and water, and sits on a half-acre lot with an over-sized, detached 2-car garage (with electric). A beautiful maple tree in the front provides lots of privacy and shade that keeps the home cool in the summer. It's in the highly-rated Wissahickon School District, is conveniently located less than a block away from the popular Whitpain Greens Swim Club, and is close to shopping/banking/restaurants. Make your appointment today.
Location
State PA
County Montgomery
Area Whitpain Twp (10666)
Zoning R2
Rooms
Other Rooms Living Room, Primary Bedroom, Bedroom 2, Kitchen, Family Room, Bedroom 1, Laundry
Basement Full, Unfinished
Main Level Bedrooms 3
Interior
Interior Features Ceiling Fan(s), Kitchen - Eat-In
Hot Water Natural Gas
Heating Gas
Cooling Central A/C
Equipment Dishwasher
Fireplace N
Appliance Dishwasher
Heat Source Natural Gas
Laundry Main Floor
Exterior
Exterior Feature Porch(es)
Parking Features Garage Door Opener
Garage Spaces 5.0
Water Access N
Accessibility None
Porch Porch(es)
Total Parking Spaces 5
Garage Y
Building
Lot Description Level, Front Yard, Rear Yard
Story 1
Sewer Public Sewer
Water Public
Architectural Style Ranch/Rambler
Level or Stories 1
Additional Building Above Grade
New Construction N
Schools
High Schools Wissahickon Senior
School District Wissahickon
Others
Senior Community No
Tax ID 66-00-01030-002
Ownership Fee Simple
SqFt Source Assessor
Acceptable Financing Conventional, VA, FHA 203(b)
Listing Terms Conventional, VA, FHA 203(b)
Financing Conventional,VA,FHA 203(b)
Special Listing Condition Standard
Read Less Info
Want to know what your home might be worth? Contact us for a FREE valuation!

Our team is ready to help you sell your home for the highest possible price ASAP

Bought with Patrick D Joos • Keller Williams Real Estate-Blue Bell
GET MORE INFORMATION




