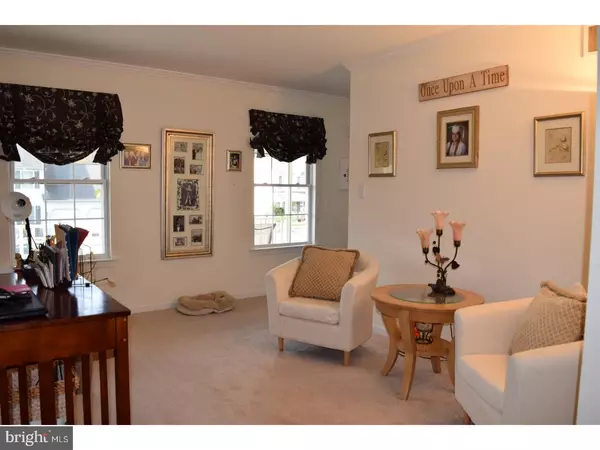For more information regarding the value of a property, please contact us for a free consultation.
Key Details
Sold Price $258,650
Property Type Single Family Home
Sub Type Detached
Listing Status Sold
Purchase Type For Sale
Square Footage 2,424 sqft
Price per Sqft $106
Subdivision Rosecliff Pointe
MLS Listing ID 1004472371
Sold Date 05/15/19
Style Colonial
Bedrooms 4
Full Baths 2
Half Baths 2
HOA Y/N N
Abv Grd Liv Area 2,424
Originating Board TREND
Year Built 2004
Annual Tax Amount $7,018
Tax Year 2018
Lot Size 0.370 Acres
Acres 0.37
Lot Dimensions 0X0
Property Description
Welcome to 5021 Pepper Lane! Rosecliff Pointe a family friendly neighborhood! This spectacular colonial home in Daniel Boone School District may be just what you were looking for!! This home offers many upgrades! There's a rocking chair front porch for summer afternoons.The entryway is tiled right down the hall to the kitchen! There's a spacious living room and large dining room for holiday entertaining! The bright and sunny eat in kitchen boasts Cherry Cabinets and gorgeous granite countertops along with custom lighting that sets the stage for family gatherings! The sliding glass doors lead out to a huge stamped concrete patio. Main floor laundry room for easy access and a powder room with pedestal sink complete the first floor. Upstairs you'll find a stunning master suite that includes sitting area, walk in closet and a master bathroom with jetted tub, double sink vanity & separate shower. Second floor offers 3 additional spacious bedrooms and a pretty hall bathroom. Head down to the basement for a spectacular finish to the home tour! There's a FINISHED BASEMENT everyone will love!! This basement is awesome! There's an additional family room, wet bar with custom cabinetry, built ins & granite bar top and counter. A separate media area & workout room with rubber flooring. Don't miss the additional powder room for your guests. AND there's still plenty of storage space! A fully fenced in yard for little ones and furry friends! Check out the two car garage with storage space and openers! Looking to make a change for the holidays or the New Year? Come check out this beautiful home! Minutes from Rt 422, Rt 562, Airport Rd & Reading Hospital. Easy access to Vanity Fair, shopping, restaurants & schools!
Location
State PA
County Berks
Area Amity Twp (10224)
Zoning RES
Rooms
Other Rooms Living Room, Dining Room, Primary Bedroom, Bedroom 2, Bedroom 3, Kitchen, Family Room, Bedroom 1, Other, Attic
Basement Full, Fully Finished
Interior
Interior Features Primary Bath(s), Kitchen - Island, Butlers Pantry, Ceiling Fan(s), Kitchen - Eat-In
Hot Water Natural Gas
Heating Forced Air
Cooling Central A/C
Flooring Fully Carpeted, Vinyl
Equipment Built-In Range, Oven - Self Cleaning, Dishwasher, Built-In Microwave
Fireplace N
Appliance Built-In Range, Oven - Self Cleaning, Dishwasher, Built-In Microwave
Heat Source Natural Gas
Laundry Main Floor
Exterior
Exterior Feature Patio(s)
Parking Features Inside Access, Garage Door Opener, Oversized
Garage Spaces 5.0
Fence Other
Water Access N
Roof Type Pitched,Shingle
Accessibility None
Porch Patio(s)
Attached Garage 2
Total Parking Spaces 5
Garage Y
Building
Lot Description Level, Sloping, Open, Front Yard, Rear Yard, SideYard(s)
Story 2
Sewer Public Sewer
Water Public
Architectural Style Colonial
Level or Stories 2
Additional Building Above Grade
New Construction N
Schools
High Schools Daniel Boone Area
School District Daniel Boone Area
Others
Senior Community No
Tax ID 24-5365-13-14-3916
Ownership Fee Simple
SqFt Source Assessor
Acceptable Financing Conventional, VA, FHA 203(b)
Listing Terms Conventional, VA, FHA 203(b)
Financing Conventional,VA,FHA 203(b)
Special Listing Condition Short Sale
Read Less Info
Want to know what your home might be worth? Contact us for a FREE valuation!

Our team is ready to help you sell your home for the highest possible price ASAP

Bought with Non Member • Non Subscribing Office
GET MORE INFORMATION




