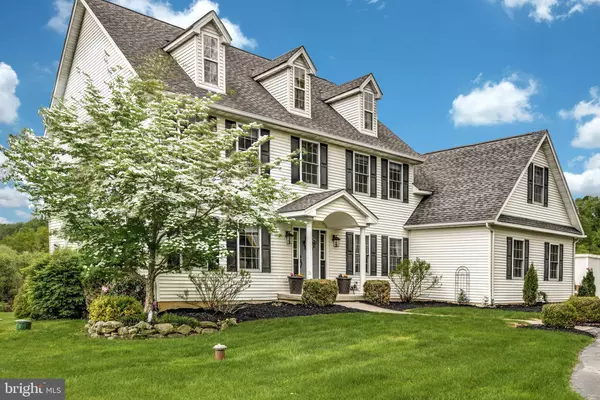For more information regarding the value of a property, please contact us for a free consultation.
Key Details
Sold Price $509,500
Property Type Single Family Home
Sub Type Detached
Listing Status Sold
Purchase Type For Sale
Square Footage 2,972 sqft
Price per Sqft $171
Subdivision Woodland Ridge
MLS Listing ID PANH104602
Sold Date 06/28/19
Style Colonial
Bedrooms 4
Full Baths 2
Half Baths 1
HOA Y/N N
Abv Grd Liv Area 2,972
Originating Board BRIGHT
Year Built 2003
Annual Tax Amount $10,707
Tax Year 2019
Lot Size 3.080 Acres
Acres 3.08
Lot Dimensions 0.00 x 0.00
Property Description
SALE PENDING A special find in the Saucon Valley school district, Sunset Ridge is a nearly 3,000 square foot home positioned on 3.08 picturesque acres. The classic colonial has timeless curb appeal and is sited in a quiet neighborhood of custom-built homes. The floor plan is open and well designed with wood floors and crown moldings in the formal living and dining rooms and two-story foyer. Built in cabinets frame a stone surround fireplace in the family room. Granite countertops, stainless appliances, a gas cooktop and islands for seating and cooking are found in the nicely appointed kitchen. Dual staircases lead to the second floor with four bedrooms including a private master suite, convenient laundry room, and large bonus room with vaulted ceiling and plentiful storage. The daylight walk-out lower level has high ceilings and potential for more living space. Amazing sunsets will be enjoyed from the multi-level deck overlooking a grassy expanse of lawn, a safe haven for children to play and for seasonal gardens. Essential highways and hospitals are quickly accessed from the optimal Lehigh Valley location and the New Jersey border is reached within minutes. Walking and biking trails, golf courses and a host of restaurants and shopping venues are found in trendy downtown Easton and Bethlehem.
Location
State PA
County Northampton
Area Lower Saucon Twp (12419)
Zoning RA
Rooms
Other Rooms Living Room, Dining Room, Primary Bedroom, Bedroom 2, Bedroom 3, Bedroom 4, Kitchen, Family Room, Foyer, Breakfast Room, Laundry, Mud Room, Office, Bonus Room, Primary Bathroom, Full Bath, Half Bath
Basement Full, Interior Access, Outside Entrance, Rear Entrance, Shelving, Walkout Level, Windows
Interior
Interior Features Attic, Built-Ins, Carpet, Ceiling Fan(s), Chair Railings, Crown Moldings, Dining Area, Breakfast Area, Family Room Off Kitchen, Formal/Separate Dining Room, Kitchen - Eat-In, Kitchen - Island, Primary Bath(s), Pantry, Recessed Lighting, Wainscotting, Walk-in Closet(s), Water Treat System, Window Treatments, Wood Floors
Heating Forced Air
Cooling Central A/C
Fireplaces Number 1
Fireplaces Type Gas/Propane
Fireplace Y
Heat Source Natural Gas, Propane - Leased
Laundry Hookup, Upper Floor
Exterior
Parking Features Built In, Garage Door Opener, Inside Access
Garage Spaces 2.0
Water Access N
View Panoramic, Scenic Vista
Roof Type Asphalt
Accessibility None
Attached Garage 2
Total Parking Spaces 2
Garage Y
Building
Story 2
Sewer On Site Septic
Water Well
Architectural Style Colonial
Level or Stories 2
Additional Building Above Grade, Below Grade
New Construction N
Schools
School District Saucon Valley
Others
Senior Community No
Tax ID P8-9-11E-0719
Ownership Fee Simple
SqFt Source Estimated
Special Listing Condition Standard
Read Less Info
Want to know what your home might be worth? Contact us for a FREE valuation!

Our team is ready to help you sell your home for the highest possible price ASAP

Bought with Non Member • Non Subscribing Office
GET MORE INFORMATION




