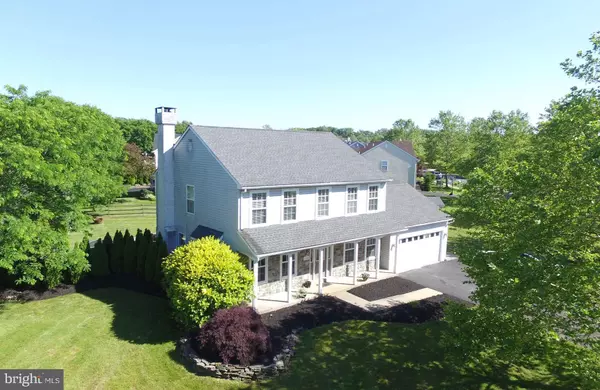For more information regarding the value of a property, please contact us for a free consultation.
Key Details
Sold Price $417,000
Property Type Single Family Home
Sub Type Detached
Listing Status Sold
Purchase Type For Sale
Square Footage 2,747 sqft
Price per Sqft $151
Subdivision Cabin Run Ests
MLS Listing ID PABU471248
Sold Date 08/13/19
Style Colonial
Bedrooms 4
Full Baths 2
Half Baths 1
HOA Y/N N
Abv Grd Liv Area 1,947
Originating Board BRIGHT
Year Built 1993
Annual Tax Amount $6,141
Tax Year 2018
Lot Size 0.400 Acres
Acres 0.4
Lot Dimensions 183.00 x 110.00
Property Description
Charming rustic chic with an industrial modern vibe! This classic Farmhouse style Colonial blends in with the neighborhood on the outside but offers a unique modern twist inside. Major renovations have created a more spacious and inviting open floor plan that greets you with gorgeous rich hardwood flooring throughout the first floor and a stunning central wood staircase accented with decorative wrought iron railings. The versatility of the open concept is ideal for entertaining as each room flows into the other. The floor to ceiling stacked stone fireplace sets the mood with a rustic wood mantle, raised slate hearth and a wood burning insert, and offers a view into the bright and sunny kitchen. The cabinets are a creamy white distressed finish with accent hardware; a center island for food prep, gas cooking, built-in microwave and SS appliances. There's a walk-in food pantry and very convenient Butler's pantry. Just off the kitchen is the powder room, a spacious mud room/laundry room with rear exit, and the entry to the attached 2 car garage with electric opener, loads of cabinetry and a new garage door.Upstairs you'll find lighter oak hardwood floors throughout the hallway and 4 bedrooms. The hall bath is nicely updated with granite counters, dual sinks, and tile flooring. The spacious master suite will delight with vaulted ceiling, ceiling fan, his & hers walk-in closets with organizers plus a linen closet. The master bath has been beautifully updated with luxurious walk-in shower with floor to ceiling ceramic tile, soaking tub, and granite counters with dual sinks and vanity. The basement is finished with a large open playroom and a separate room that can be used as an office or extra 'guest' bedroom. There's also a storage area and a brand new high efficiency 3 zone HVAC system. There are sliders from the kitchen leading to the spacious paver patio accented with curved stone walls. The backyard is nicely level with split rail fencing and plenty of play areas and there's a large shed for storage on the side yard. The oversize driveway fits many vehicles comfortably and the street ends in a cul de sac so there's no 'thru traffic' in this quiet section of Cabin Run Ests.
Location
State PA
County Bucks
Area Plumstead Twp (10134)
Zoning R4
Rooms
Other Rooms Dining Room, Primary Bedroom, Bedroom 2, Bedroom 3, Bedroom 4, Kitchen, Game Room, Family Room, Great Room, Bonus Room
Basement Full, Fully Finished
Interior
Interior Features Ceiling Fan(s), Floor Plan - Open, Kitchen - Island, Primary Bath(s), Recessed Lighting, Walk-in Closet(s), Wood Floors
Heating Forced Air, Zoned, Heat Pump(s), Programmable Thermostat, Wood Burn Stove
Cooling Central A/C
Flooring Hardwood
Fireplaces Number 1
Fireplaces Type Insert, Stone, Wood
Equipment Built-In Microwave, Dishwasher, Disposal, Dryer - Electric, Dryer - Front Loading, Oven/Range - Gas, Stainless Steel Appliances, Washer - Front Loading
Fireplace Y
Appliance Built-In Microwave, Dishwasher, Disposal, Dryer - Electric, Dryer - Front Loading, Oven/Range - Gas, Stainless Steel Appliances, Washer - Front Loading
Heat Source Natural Gas, Electric
Laundry Main Floor
Exterior
Exterior Feature Patio(s), Porch(es)
Parking Features Garage - Front Entry, Garage Door Opener, Inside Access
Garage Spaces 6.0
Fence Split Rail
Water Access N
Accessibility None
Porch Patio(s), Porch(es)
Attached Garage 2
Total Parking Spaces 6
Garage Y
Building
Lot Description Level
Story 2
Sewer Public Sewer
Water Public
Architectural Style Colonial
Level or Stories 2
Additional Building Above Grade, Below Grade
New Construction N
Schools
Elementary Schools Groveland
Middle Schools Tohickon
High Schools Central Bucks High School West
School District Central Bucks
Others
Senior Community No
Tax ID 34-032-020
Ownership Fee Simple
SqFt Source Assessor
Acceptable Financing Cash, Conventional, FHA, VA
Listing Terms Cash, Conventional, FHA, VA
Financing Cash,Conventional,FHA,VA
Special Listing Condition Standard
Read Less Info
Want to know what your home might be worth? Contact us for a FREE valuation!

Our team is ready to help you sell your home for the highest possible price ASAP

Bought with Peter Labriola • Keller Williams Real Estate - Princeton
GET MORE INFORMATION




