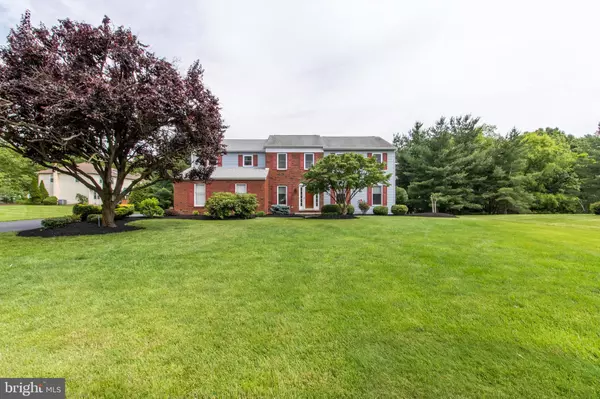For more information regarding the value of a property, please contact us for a free consultation.
Key Details
Sold Price $590,000
Property Type Single Family Home
Sub Type Detached
Listing Status Sold
Purchase Type For Sale
Square Footage 4,455 sqft
Price per Sqft $132
Subdivision Mews At Blue Bell
MLS Listing ID PAMC611396
Sold Date 08/15/19
Style Colonial
Bedrooms 5
Full Baths 2
Half Baths 1
HOA Fees $8/ann
HOA Y/N Y
Abv Grd Liv Area 3,480
Originating Board BRIGHT
Year Built 1991
Annual Tax Amount $7,922
Tax Year 2020
Lot Size 0.500 Acres
Acres 0.5
Lot Dimensions 90.00 x 0.00
Property Description
Open For Admiration!!!Take a close look at this move in ready, center hall colonial located in a prime location in the Mews at Blue Bell! From the well-manicured landscaping to the meticulously cared for interior, this home is a must see.Enter through a new front door into the foyer featuring new hardwood floors and wainscoting panels which continue into the elegant living room and dining room. The kitchen is warm and welcoming with maple wood raised panel cabinets, granite countertops, a roomy eating area, a large pantry and ceramic tile flooring. The cozy family room is only a few steps from the kitchen and highlights a raised hearth, brick wood burning fireplace, exposed beams and ceiling fan with easy access to the backyard patio. Rounding out the first floor is a powder room and laundry with side door access to the outside and two car attached garage.Upstairs, the master bedroom provides privacy and comfort with a walk in closet, ceiling fan and new carpet along with an ensuite bathroom including a soaking tub, shower, double vanity, tile floor and skylight. The other second floor bedrooms (4) are newly carpeted with generous closet space. The hall bath contains a double sink, shower/tub, tile floor and skylight.You will delight in the finished basement with light colored paneling and carpet ready for your hobby room, gym, workshop or an office. With 2 sump pumps and battery backup, water penetration will not be an issue.As an extra bonus, this home is in the award winning Wissahickon School District, close to great shopping and major highways. Don t delay ..schedule your showing today!
Location
State PA
County Montgomery
Area Whitpain Twp (10666)
Zoning R7
Rooms
Other Rooms Living Room, Dining Room, Primary Bedroom, Bedroom 2, Bedroom 3, Bedroom 4, Bedroom 5, Kitchen, Family Room, Basement, Breakfast Room, Bathroom 1, Primary Bathroom
Basement Full
Interior
Interior Features Air Filter System, Attic/House Fan
Heating Forced Air
Cooling Central A/C
Flooring Carpet, Ceramic Tile, Hardwood
Fireplaces Number 1
Fireplaces Type Brick, Fireplace - Glass Doors, Mantel(s)
Fireplace Y
Heat Source Natural Gas
Laundry Main Floor
Exterior
Parking Features Garage - Side Entry
Garage Spaces 8.0
Water Access N
Roof Type Shingle
Accessibility 2+ Access Exits
Attached Garage 2
Total Parking Spaces 8
Garage Y
Building
Story 2
Sewer Public Sewer
Water Public
Architectural Style Colonial
Level or Stories 2
Additional Building Above Grade, Below Grade
New Construction N
Schools
Elementary Schools Blue Bell
Middle Schools Wissahickon
High Schools Wissahickon Senior
School District Wissahickon
Others
HOA Fee Include Common Area Maintenance,Snow Removal
Senior Community No
Tax ID 66-00-00848-346
Ownership Fee Simple
SqFt Source Assessor
Security Features Security System
Acceptable Financing Cash, Conventional
Listing Terms Cash, Conventional
Financing Cash,Conventional
Special Listing Condition Standard
Read Less Info
Want to know what your home might be worth? Contact us for a FREE valuation!

Our team is ready to help you sell your home for the highest possible price ASAP

Bought with Diane M Reddington • Coldwell Banker Realty
GET MORE INFORMATION




