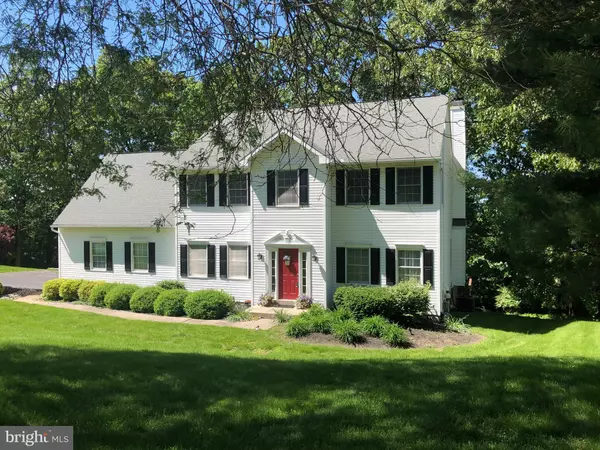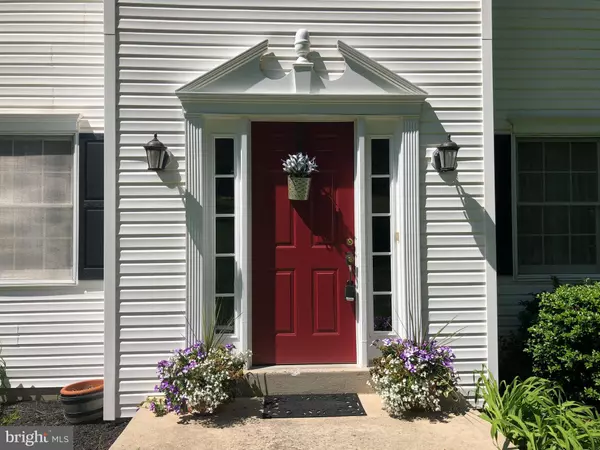For more information regarding the value of a property, please contact us for a free consultation.
Key Details
Sold Price $615,000
Property Type Single Family Home
Sub Type Detached
Listing Status Sold
Purchase Type For Sale
Square Footage 3,838 sqft
Price per Sqft $160
Subdivision Southridge
MLS Listing ID PACT477434
Sold Date 08/23/19
Style Traditional
Bedrooms 5
Full Baths 2
Half Baths 1
HOA Fees $10/ann
HOA Y/N Y
Abv Grd Liv Area 3,238
Originating Board BRIGHT
Year Built 1994
Annual Tax Amount $6,064
Tax Year 2018
Lot Size 0.570 Acres
Acres 0.57
Lot Dimensions 0.00 x 0.00
Property Description
Nestled in a bucolic setting in the popular South Ridge Community in Malvern is this wonderful home that has been meticulously maintained throughout the sellers 25 year ownership. It has been freshly painted, hardwood floors have been refinished, Kitchen was remodeled (2017), and new carpet has been installed on stairs and the second floor. These are just a few examples of why this home is move- in ready! Enter through the two story foyer with a new chandelier leading to the Dining room with chair rail. To the right of the Foyer is the formal Living Room with newer carpeting and pocket doors to the extended Family Room with cathedral ceilings, skylights and gas fireplace. The beautifully remodeled Kitchen has Thomasville/Martha Steward White cabinets with whisper close and full extension drawers. Granite counter tops, built in pantry, and stainless appliances, subway tile back splash are a few highlights of this remodel. The laundry room includes GE front load high efficiency Washer and Dryer, storage closet, built in pantry, new laminate composite waterproof wood grain flooring with access to the two story garage that has been re-insulated, has 2 new garage door openers and 2 new double-sided insulated doors. Moving on to the second floor, the Master bedroom includes a ceiling fan, and a walk in closet designed and installed by the Container Store. Master bath has soaking tub, updated lighting and fixtures, stand alone shower with rainfall shower head, a new toilet and great views of the wooded back yard. 4 other bedrooms with the 5th over sized as it is above the garage. The hall bath has a new toilet and updated light fixtures. The expansive lower level has new wall to wall carpeting, recessed lighting, a gas fireplace, 2 large storage closets, exterior access and extra windows to allow plenty of natural light. There is also a separate office area with 2 large closets and recessed lighting. An unfinished area includes a work bench along with the HVAC (2017) and Hot Water heater (2007). The 2 extra large decks allow plenty of space for outdoor entertaining or to simply enjoy the private wooded setting. All of this in the highly ranked Great Valley School District and just a couple of miles to the shops and restaurants in the Malvern borough.
Location
State PA
County Chester
Area East Whiteland Twp (10342)
Zoning R2
Rooms
Other Rooms Living Room, Dining Room, Primary Bedroom, Bedroom 2, Bedroom 3, Bedroom 4, Bedroom 5, Kitchen, Family Room, Laundry, Office, Bathroom 2, Primary Bathroom
Basement Full, Daylight, Partial, Interior Access
Interior
Hot Water Natural Gas
Heating Forced Air
Cooling Central A/C
Flooring Hardwood, Carpet, Ceramic Tile
Fireplaces Type Gas/Propane
Fireplace Y
Heat Source Natural Gas
Laundry Main Floor
Exterior
Exterior Feature Deck(s)
Parking Features Garage - Side Entry, Garage Door Opener, Inside Access
Garage Spaces 6.0
Water Access N
View Trees/Woods
Roof Type Asphalt
Accessibility None
Porch Deck(s)
Attached Garage 2
Total Parking Spaces 6
Garage Y
Building
Story 2
Sewer Public Sewer
Water Public
Architectural Style Traditional
Level or Stories 2
Additional Building Above Grade, Below Grade
New Construction N
Schools
Elementary Schools Sugartown
Middle Schools Great Valley M.S.
High Schools Great Valley
School District Great Valley
Others
HOA Fee Include Common Area Maintenance
Senior Community No
Tax ID 42-07A-0011.0500
Ownership Fee Simple
SqFt Source Assessor
Acceptable Financing Cash, Conventional, FHA, VA
Listing Terms Cash, Conventional, FHA, VA
Financing Cash,Conventional,FHA,VA
Special Listing Condition Standard
Read Less Info
Want to know what your home might be worth? Contact us for a FREE valuation!

Our team is ready to help you sell your home for the highest possible price ASAP

Bought with Kirk R Simmon • BHHS Fox & Roach-Malvern
GET MORE INFORMATION




