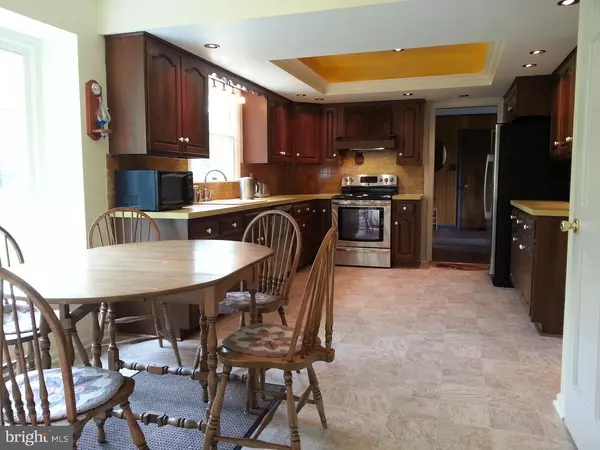For more information regarding the value of a property, please contact us for a free consultation.
Key Details
Sold Price $245,000
Property Type Single Family Home
Sub Type Detached
Listing Status Sold
Purchase Type For Sale
Square Footage 2,214 sqft
Price per Sqft $110
Subdivision None Available
MLS Listing ID 1003894365
Sold Date 07/18/16
Style Colonial
Bedrooms 4
Full Baths 2
Half Baths 1
HOA Y/N N
Abv Grd Liv Area 2,214
Originating Board TREND
Year Built 1979
Annual Tax Amount $5,550
Tax Year 2016
Lot Size 1.000 Acres
Acres 1.0
Lot Dimensions IRREG
Property Description
Stately 4 bedroom home on an acre lot in Governor Mifflin School District. This high quality traditional colonial home features a large 33 handle eat-in kitchen with cherry cabinets, stainless steel appliances, tile back splash, new floor, pocket doors and large picture window overlooking rear yard. Large sunlit living room features a woodburning Heatolator fireplace, new carpet, large windows and sliding glass door to patio. The charming family room includes a mahogany hardwood floor and picture window. Master bedroom suite is enhanced by a full bath with double vanity, new shower stall and a large walk-in closet. All bedrooms and dining room have newer oak hardwood floors. Large lower level family room includes a wet bar & lighted display case. Plenty of storage for cars and toys with the attached three car garage. Loads of recent upgrades including new septic in 2016, roof replaced in 2006, updated heating and air conditioning, garage, front and rear doors replaced, new well pump and tank in 2015. This well maintained home is ready to go and includes a 1 year American Home Shield Warranty with acceptable offer.
Location
State PA
County Berks
Area Brecknock Twp (10234)
Zoning RES
Rooms
Other Rooms Living Room, Dining Room, Primary Bedroom, Bedroom 2, Bedroom 3, Kitchen, Family Room, Bedroom 1, Other
Basement Full, Outside Entrance, Fully Finished
Interior
Interior Features Central Vacuum, Wet/Dry Bar, Dining Area
Hot Water Oil
Heating Oil, Forced Air
Cooling Central A/C
Flooring Wood, Fully Carpeted, Vinyl, Tile/Brick
Fireplaces Number 1
Fireplaces Type Brick
Equipment Built-In Range, Dishwasher, Refrigerator
Fireplace Y
Window Features Replacement
Appliance Built-In Range, Dishwasher, Refrigerator
Heat Source Oil
Laundry Main Floor
Exterior
Exterior Feature Patio(s)
Garage Spaces 6.0
Utilities Available Cable TV
Water Access N
Roof Type Pitched,Shingle
Accessibility None
Porch Patio(s)
Attached Garage 3
Total Parking Spaces 6
Garage Y
Building
Story 2
Sewer On Site Septic
Water Well
Architectural Style Colonial
Level or Stories 2
Additional Building Above Grade
Structure Type 9'+ Ceilings
New Construction N
Schools
School District Governor Mifflin
Others
Senior Community No
Tax ID 34-4383-12-87-1208
Ownership Fee Simple
Acceptable Financing Conventional, VA, FHA 203(b)
Listing Terms Conventional, VA, FHA 203(b)
Financing Conventional,VA,FHA 203(b)
Read Less Info
Want to know what your home might be worth? Contact us for a FREE valuation!

Our team is ready to help you sell your home for the highest possible price ASAP

Bought with Sherry A Bergman • C-21 Park Road Realtors
GET MORE INFORMATION




