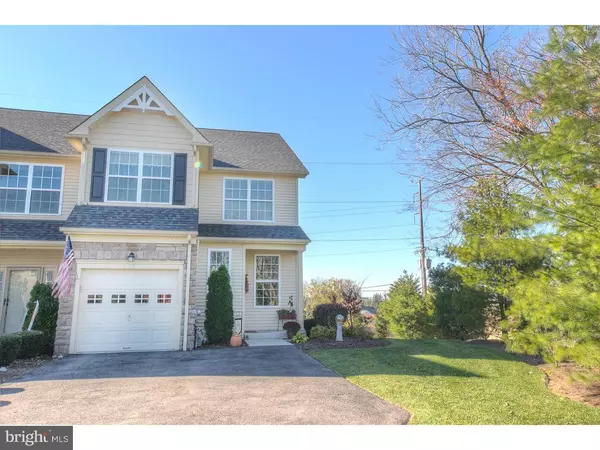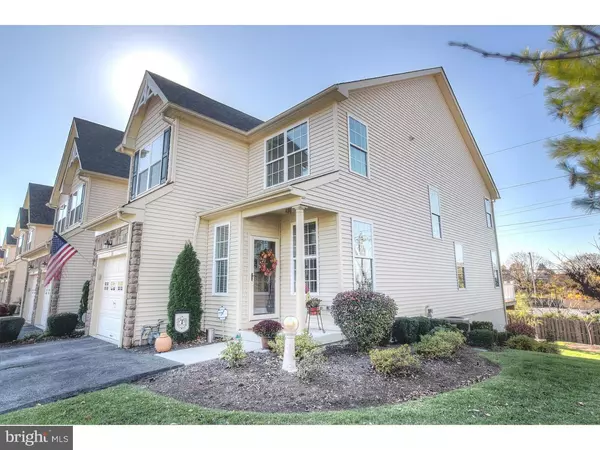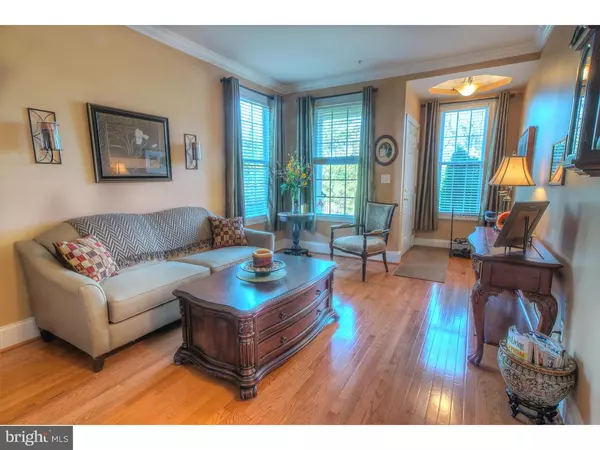For more information regarding the value of a property, please contact us for a free consultation.
Key Details
Sold Price $330,000
Property Type Townhouse
Sub Type Interior Row/Townhouse
Listing Status Sold
Purchase Type For Sale
Square Footage 2,236 sqft
Price per Sqft $147
Subdivision Sherwood Reserve
MLS Listing ID 1003470673
Sold Date 03/18/16
Style Traditional
Bedrooms 3
Full Baths 2
Half Baths 1
HOA Fees $215/mo
HOA Y/N N
Abv Grd Liv Area 1,816
Originating Board TREND
Year Built 2010
Annual Tax Amount $4,420
Tax Year 2016
Lot Size 1,816 Sqft
Acres 0.04
Lot Dimensions 0 X 0
Property Description
Exquisite End unit in Sherwood Reserve, a 55+ community, loaded with upgrades. This Community also allows for under 55 as well. Situated at the end of the neighborhood, you have more privacy than others in the community. Fantastic opportunity to enjoy low maintenance living with close proximity to shopping, restaurants and all major roadways including the turnpike and Rte. 76. Everything in this home is beautifully finished, with lovely detail like 9' ceilings on the first floor, crown molding and trim work throughout, lots of recessed lighting, security system and hardwood floors on the first floor. Enter into the foyer and be greeted by the living room with crown molding. The dining room has a stunning tray ceiling and beautiful moldings. The gourmet kitchen, with cherry cabinets, all stainless steel appliances and granite counter tops, is open to the breakfast room and family room with gas fireplace, making this a wonderful area to entertain. The kitchen also has 42" cabinets, tile back splash, built-in microwave, dishwasher, double oven and refrigerator with ice maker. The center eating island also features an under mount kitchen sink. The breakfast room also has a patio door leading to the deck. The handy powder room with pedestal sink and coat closet complete the first floor. Upstairs you are greeted by the lovely loft which can be used as a den/office or converted into a 3rd bedroom. The master bedroom features 2 walk-in closets, ceiling fan, a linen closet and full tiled bath with shower stall that has a handy seat and double bowl vanities. The second bedroom has full access to the hall tiled bath with tub and the laundry room is also in the hall. In the lower level,the full finished walk-out basement is gorgeous and features an impressive wet bar with beautiful woodworking, surround sound and pergo flooring. There is a slider which leads to the paver patio. In addition to the finished portion of the basement there is an abundance of storage including the unfinished mechanical room and under the stairs. The mechanicals include pex plumbing, sump pump and gas heater with new humidifier and gas hot water. The one-car garage with opener and driveway parking for two cars complete this perfect home. This property is amazing and a must see. Walking distance to restaurants and stores, the train and bus.
Location
State PA
County Montgomery
Area Plymouth Twp (10649)
Zoning D
Rooms
Other Rooms Living Room, Dining Room, Primary Bedroom, Bedroom 2, Kitchen, Family Room, Bedroom 1, Laundry, Other
Basement Full, Outside Entrance, Fully Finished
Interior
Interior Features Primary Bath(s), Kitchen - Island, Butlers Pantry, Ceiling Fan(s), Wet/Dry Bar, Dining Area
Hot Water Natural Gas
Heating Gas, Forced Air
Cooling Central A/C
Flooring Wood, Fully Carpeted, Tile/Brick
Fireplaces Number 1
Fireplaces Type Gas/Propane
Equipment Built-In Range, Oven - Double, Oven - Self Cleaning, Dishwasher, Refrigerator, Disposal, Built-In Microwave
Fireplace Y
Appliance Built-In Range, Oven - Double, Oven - Self Cleaning, Dishwasher, Refrigerator, Disposal, Built-In Microwave
Heat Source Natural Gas
Laundry Upper Floor
Exterior
Exterior Feature Deck(s), Patio(s)
Parking Features Garage Door Opener
Garage Spaces 3.0
Utilities Available Cable TV
Water Access N
Roof Type Shingle
Accessibility None
Porch Deck(s), Patio(s)
Attached Garage 1
Total Parking Spaces 3
Garage Y
Building
Lot Description Cul-de-sac
Story 2
Sewer Public Sewer
Water Public
Architectural Style Traditional
Level or Stories 2
Additional Building Above Grade, Below Grade
New Construction N
Schools
High Schools Plymouth Whitemarsh
School District Colonial
Others
HOA Fee Include Common Area Maintenance,Lawn Maintenance,Snow Removal,Trash,Insurance
Tax ID 49-00-10312-527
Ownership Fee Simple
Security Features Security System
Acceptable Financing Conventional
Listing Terms Conventional
Financing Conventional
Read Less Info
Want to know what your home might be worth? Contact us for a FREE valuation!

Our team is ready to help you sell your home for the highest possible price ASAP

Bought with Matthew A Messenger • BHHS Fox & Roach-Collegeville
GET MORE INFORMATION




