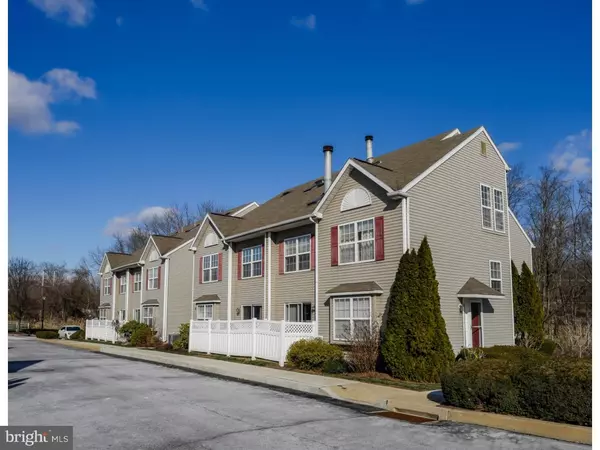For more information regarding the value of a property, please contact us for a free consultation.
Key Details
Sold Price $113,000
Property Type Single Family Home
Sub Type Unit/Flat/Apartment
Listing Status Sold
Purchase Type For Sale
Square Footage 2,000 sqft
Price per Sqft $56
Subdivision Blacksmith Pointe
MLS Listing ID 1003890633
Sold Date 05/31/16
Style Traditional
Bedrooms 3
Full Baths 1
Half Baths 1
HOA Fees $180/mo
HOA Y/N N
Abv Grd Liv Area 1,500
Originating Board TREND
Year Built 1992
Annual Tax Amount $3,828
Tax Year 2016
Lot Size 436 Sqft
Acres 0.01
Lot Dimensions 0.01
Property Description
This meticulously kept 3 bedroom town home is in a wonderful neighborhood and backs up to the wood line which provides privacy. Enjoy morning coffee or entertain on the rear deck or patio from the walk-out basement. The full finished basement is perfect for a family room, entertainment or just relaxing. The basement also has a separate laundry room and plenty of separate storage. The kitchen living room/great room is open and the eat in kitchen leaves plenty of room to cook and entertain. There is a powder room located on the main level. The second level has two nice sized bedrooms with walk in closets! A full bath finishes the second floor. The third bedroom is located on third level. This room is large and has a warm feel and plenty of natural light with the skylight. This wonderful neighborhood has assigned parking and extra spaces. The association takes care of just about everything. Move right in and enjoy easy living.
Location
State PA
County Berks
Area Amity Twp (10224)
Zoning RES
Rooms
Other Rooms Living Room, Primary Bedroom, Bedroom 2, Kitchen, Bedroom 1
Basement Full, Outside Entrance, Fully Finished
Interior
Interior Features Butlers Pantry, Skylight(s), Ceiling Fan(s), Kitchen - Eat-In
Hot Water Electric
Heating Gas, Forced Air
Cooling Central A/C
Flooring Fully Carpeted, Vinyl, Tile/Brick
Equipment Disposal
Fireplace N
Appliance Disposal
Heat Source Natural Gas
Laundry Basement
Exterior
Exterior Feature Deck(s), Patio(s)
Garage Spaces 1.0
Utilities Available Cable TV
Water Access N
Roof Type Pitched,Shingle
Accessibility None
Porch Deck(s), Patio(s)
Total Parking Spaces 1
Garage N
Building
Lot Description Rear Yard
Story 2
Foundation Concrete Perimeter
Sewer Public Sewer
Water Public
Architectural Style Traditional
Level or Stories 2
Additional Building Above Grade, Below Grade
Structure Type Cathedral Ceilings
New Construction N
Schools
Middle Schools Daniel Boone Area
High Schools Daniel Boone Area
School District Daniel Boone Area
Others
HOA Fee Include Common Area Maintenance,Ext Bldg Maint,Lawn Maintenance,Snow Removal,Trash,Parking Fee,Management
Senior Community No
Tax ID 24-0000-00-00-0016
Ownership Condominium
Acceptable Financing Conventional
Listing Terms Conventional
Financing Conventional
Read Less Info
Want to know what your home might be worth? Contact us for a FREE valuation!

Our team is ready to help you sell your home for the highest possible price ASAP

Bought with Suzanne Kunda • Berkshire Hathaway Malvern
GET MORE INFORMATION




