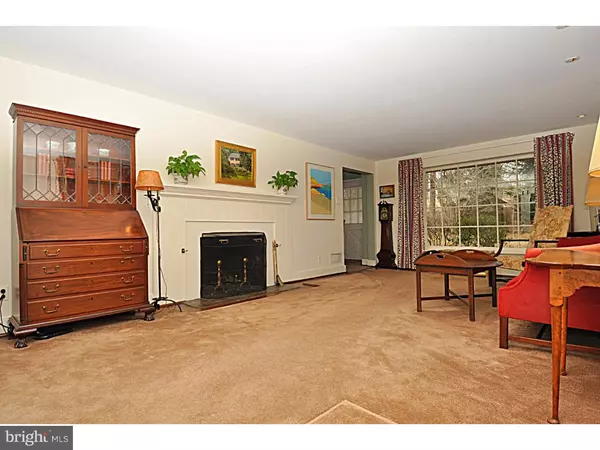For more information regarding the value of a property, please contact us for a free consultation.
Key Details
Sold Price $740,000
Property Type Single Family Home
Sub Type Detached
Listing Status Sold
Purchase Type For Sale
Square Footage 2,445 sqft
Price per Sqft $302
Subdivision None Available
MLS Listing ID 1003912521
Sold Date 04/20/16
Style Colonial,Farmhouse/National Folk
Bedrooms 4
Full Baths 2
Half Baths 1
HOA Y/N N
Abv Grd Liv Area 2,445
Originating Board TREND
Year Built 1954
Annual Tax Amount $7,346
Tax Year 2016
Lot Size 1.430 Acres
Acres 1.43
Lot Dimensions 0X0
Property Description
Charming 4 bedroom stone colonial farmhouse situated on .68 beautiful private acres with an extra .75 acre buildable lot also available for purchase together with the house in this prime Villanova/Radnor Township location. Tucked in from the road this quaint home was designed by Architect Walter Off, and custom built in 1954, for Irving and Virginia Geer, by Edward Cullen Construction, Inc. The second owners have lived there since 1974. The exterior of this home features park like grounds in a tranquil setting with ultimate privacy, flagstone and brick walkways, a walled flagstone patio overlooking the fabulous rear grounds, detached two car garage with extra storage, and extensive landscaping and gardens throughout the property. The interior of this charming home is loaded with character and quality details which include beautiful hardwood floors, true divided light windows, ample room sizes, colonial moldings and hardware, expanded kitchen with breakfast nook, and a lovely Master Bedroom Suite. This spectacular home has wonderful flow making it perfect for both active family living as well as indoor and outdoor entertaining, and it is conveniently located within walking distance to Agnes Irwin, Villanova University, and the P & W line, just minutes to the train station, shops and restaurants of Villanova, Wayne, and Bryn Mawr and within close proximity to all major highways for commuting to Center City or the airport.
Location
State PA
County Delaware
Area Radnor Twp (10436)
Zoning RESID
Rooms
Other Rooms Living Room, Dining Room, Primary Bedroom, Bedroom 2, Bedroom 3, Kitchen, Family Room, Bedroom 1, Laundry, Attic
Basement Full, Unfinished
Interior
Interior Features Primary Bath(s), Exposed Beams, Wet/Dry Bar, Stall Shower, Dining Area
Hot Water Natural Gas
Heating Gas, Forced Air
Cooling Central A/C
Flooring Wood, Fully Carpeted, Tile/Brick
Fireplaces Number 2
Fireplaces Type Gas/Propane
Equipment Built-In Range, Dishwasher
Fireplace Y
Window Features Bay/Bow
Appliance Built-In Range, Dishwasher
Heat Source Natural Gas
Laundry Main Floor
Exterior
Exterior Feature Patio(s)
Parking Features Garage Door Opener, Oversized
Garage Spaces 5.0
Utilities Available Cable TV
Water Access N
Roof Type Shingle
Accessibility None
Porch Patio(s)
Total Parking Spaces 5
Garage Y
Building
Lot Description Trees/Wooded, Front Yard, Rear Yard, SideYard(s)
Story 2
Sewer Public Sewer
Water Public
Architectural Style Colonial, Farmhouse/National Folk
Level or Stories 2
Additional Building Above Grade
New Construction N
Schools
Elementary Schools Ithan
Middle Schools Radnor
High Schools Radnor
School District Radnor Township
Others
Senior Community No
Tax ID 36-04-02145-00/36-04-02146-00
Ownership Fee Simple
Read Less Info
Want to know what your home might be worth? Contact us for a FREE valuation!

Our team is ready to help you sell your home for the highest possible price ASAP

Bought with Alicia R Farley • BHHS Fox & Roach-Rosemont
GET MORE INFORMATION




