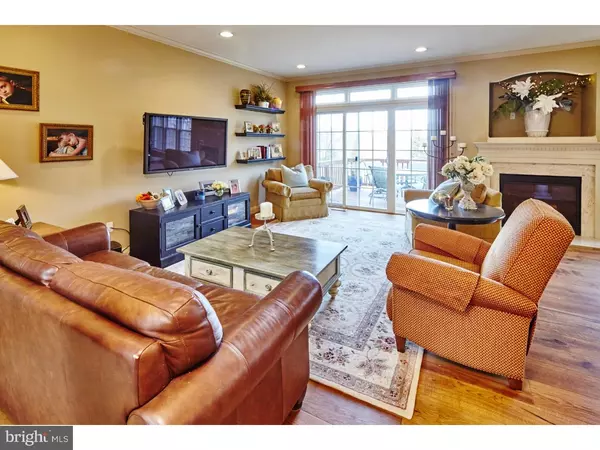For more information regarding the value of a property, please contact us for a free consultation.
Key Details
Sold Price $424,500
Property Type Townhouse
Sub Type Interior Row/Townhouse
Listing Status Sold
Purchase Type For Sale
Square Footage 2,540 sqft
Price per Sqft $167
Subdivision Northbrook
MLS Listing ID 1003941867
Sold Date 06/28/16
Style Traditional
Bedrooms 3
Full Baths 3
Half Baths 1
HOA Fees $50/mo
HOA Y/N Y
Abv Grd Liv Area 2,540
Originating Board TREND
Year Built 2011
Annual Tax Amount $10,679
Tax Year 2016
Lot Dimensions 00X00
Property Description
Designer's Delight best describes this sun-filled Belmont II Model which was the actual builders model. This incredibly priced home is one of Northbrook Community's finest lots backing up to open space and woods. Upgrades galore throughout and brand new on-site 7" wide custom wood floors. Brand new carpet throughout the entire home and walk-out finished basement with full bath. Custom Hunter Douglas window blinds throughout entire home. Designer Kitchen with 42" custom cherry cabinets with extensive molding and trim. Entire home has recently been professionally painted with designer colors to die for. Windows are everywhere you look, bringing the outside in. This townhome is the "total package". Opportunities like this one are far and few between. Come see for yourself?the decision will be easy! Taxes have never been appealed by original owner. Showings begin 1/17/16.
Location
State PA
County Delaware
Area Bethel Twp (10403)
Zoning RES
Rooms
Other Rooms Living Room, Dining Room, Primary Bedroom, Bedroom 2, Kitchen, Bedroom 1, Other
Basement Full, Outside Entrance, Fully Finished
Interior
Interior Features Primary Bath(s), Kitchen - Eat-In
Hot Water Natural Gas
Heating Gas, Forced Air
Cooling Central A/C
Flooring Wood, Fully Carpeted, Tile/Brick
Fireplaces Number 1
Equipment Dishwasher, Built-In Microwave
Fireplace Y
Appliance Dishwasher, Built-In Microwave
Heat Source Natural Gas
Laundry Main Floor
Exterior
Garage Spaces 4.0
Utilities Available Cable TV
Amenities Available Tot Lots/Playground
Water Access N
Accessibility None
Total Parking Spaces 4
Garage N
Building
Lot Description Level
Story 3+
Sewer Public Sewer
Water Public
Architectural Style Traditional
Level or Stories 3+
Additional Building Above Grade
Structure Type Cathedral Ceilings
New Construction N
Schools
Elementary Schools Bethel Springs
Middle Schools Garnet Valley
High Schools Garnet Valley
School District Garnet Valley
Others
HOA Fee Include Common Area Maintenance,Lawn Maintenance,Snow Removal
Senior Community No
Tax ID 03-00-00518-02
Ownership Fee Simple
Read Less Info
Want to know what your home might be worth? Contact us for a FREE valuation!

Our team is ready to help you sell your home for the highest possible price ASAP

Bought with Michael J Koperna • Keller Williams Real Estate - West Chester
GET MORE INFORMATION




