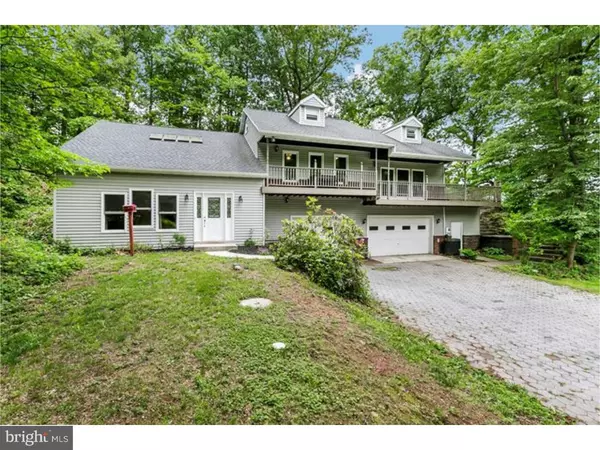For more information regarding the value of a property, please contact us for a free consultation.
Key Details
Sold Price $255,000
Property Type Single Family Home
Sub Type Detached
Listing Status Sold
Purchase Type For Sale
Square Footage 2,765 sqft
Price per Sqft $92
Subdivision None Available
MLS Listing ID 1003328307
Sold Date 12/18/15
Style Colonial,Traditional
Bedrooms 3
Full Baths 2
HOA Y/N N
Abv Grd Liv Area 2,765
Originating Board TREND
Year Built 1955
Annual Tax Amount $5,406
Tax Year 2015
Lot Size 2.280 Acres
Acres 2.28
Lot Dimensions 0X0
Property Description
Looking for Privacy and Seclusion? You found it on over 2 acres in this wooded setting nestled down a long driveway. Numerous upgrades and a large addition were completed in 2009! BRAND NEW (May 2015) carpeting in Great Room and Master Bedroom. Enter into the sun-filled great room addition with it's soaring 2-story ceiling, new carpets and access to large storage area. Also part of the recent addition is the gorgeous, eat-in kitchen with BOSCH appliances, granite countertops, island w/seating, cherry cabinets, tiffany-style lighting and hardwood flooring. Pass through the kitchen to find a full bath and large dining area with hardwood floors. There is also a study/4th bedroom, which, believe it or not, used to be the kitchen! Updated main bedroom suite with new carpets, ceiling beams, large picture window overlooking the property and remodeled full bath with dual-sink granite vanity, walk-in tiled shower and tile flooring. Laundry area also on this level. Bedrooms 2 and 3 are on 3rd level of home and are both generously sized with great built-in wall drawers and cabinets. Skylights, recess lighting and natural woodwork throughout. Brand new water heater (June 2015) just installed! Newer windows, heating system, Central Air, roof, siding and entire electrical system upgraded with MC Wiring all in 2009. Outside is a CAR LOVER'S DREAM with the attached garage that will accommodate 2-3 cars PLUS a huge barn with room for at least 5 more! This is truly a RARE find and is not to be missed! The sellers require that all offers to purchase include a completed and signed "Buyer's Financial Statement" (BFI) and for all non-cash offers, a mortgage pre-approval letter from a reputable mortgage company.
Location
State PA
County Berks
Area Brecknock Twp (10234)
Zoning RES
Rooms
Other Rooms Living Room, Dining Room, Primary Bedroom, Bedroom 2, Kitchen, Bedroom 1, Other
Basement Partial, Unfinished
Interior
Interior Features Primary Bath(s), Kitchen - Island, Skylight(s), Ceiling Fan(s), Kitchen - Eat-In
Hot Water Oil
Heating Oil, Forced Air
Cooling Central A/C
Flooring Wood, Fully Carpeted, Tile/Brick
Equipment Built-In Range, Dishwasher, Built-In Microwave
Fireplace N
Window Features Replacement
Appliance Built-In Range, Dishwasher, Built-In Microwave
Heat Source Oil
Laundry Main Floor
Exterior
Garage Spaces 7.0
Utilities Available Cable TV
Water Access N
Roof Type Pitched,Shingle
Accessibility None
Attached Garage 4
Total Parking Spaces 7
Garage Y
Building
Lot Description Trees/Wooded
Story 2.5
Sewer On Site Septic
Water Well
Architectural Style Colonial, Traditional
Level or Stories 2.5
Additional Building Above Grade
Structure Type Cathedral Ceilings,9'+ Ceilings
New Construction N
Schools
Elementary Schools Brecknock
Middle Schools Governor Mifflin
High Schools Governor Mifflin
School District Governor Mifflin
Others
Tax ID 34-4383-08-78-9765
Ownership Fee Simple
Acceptable Financing Conventional, VA, FHA 203(b), USDA
Listing Terms Conventional, VA, FHA 203(b), USDA
Financing Conventional,VA,FHA 203(b),USDA
Read Less Info
Want to know what your home might be worth? Contact us for a FREE valuation!

Our team is ready to help you sell your home for the highest possible price ASAP

Bought with Wendy L Stauffer • Kingsway Realty - Ephrata
GET MORE INFORMATION




